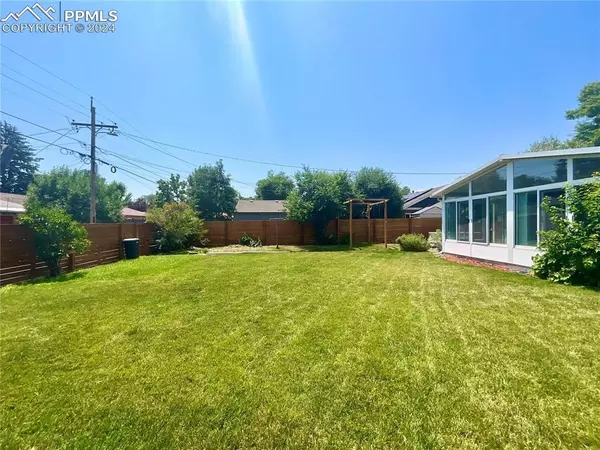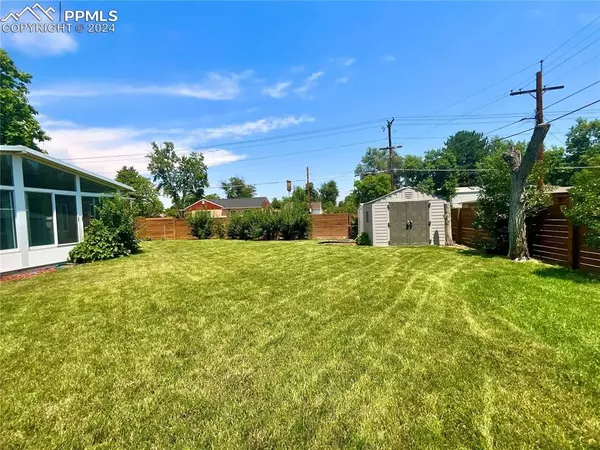
2890 Leyden ST Denver, CO 80207
2 Beds
2 Baths
1,198 SqFt
UPDATED:
10/27/2024 10:18 PM
Key Details
Property Type Single Family Home
Sub Type Single Family
Listing Status Active
Purchase Type For Sale
Square Footage 1,198 sqft
Price per Sqft $470
MLS Listing ID 1503972
Style Ranch
Bedrooms 2
Full Baths 1
Three Quarter Bath 1
Construction Status Existing Home
HOA Y/N No
Year Built 1947
Annual Tax Amount $2,774
Tax Year 2022
Lot Size 7,405 Sqft
Property Description
Location
State CO
County Denver
Area Loustano Ave Heights
Interior
Interior Features 9Ft + Ceilings, French Doors
Cooling Central Air
Flooring Carpet, Tile, Wood Laminate
Fireplaces Number 1
Fireplaces Type Gas
Laundry Electric Hook-up, Main
Exterior
Garage None
Fence All
Utilities Available Electricity Connected, Natural Gas Connected
Roof Type Composite Shingle
Building
Lot Description Corner, Level
Foundation Crawl Space
Water Municipal
Level or Stories Ranch
Structure Type Framed on Lot,Frame
Construction Status Existing Home
Schools
Middle Schools Denver Green School Southeast
High Schools East
School District Denver County 1
Others
Miscellaneous Auto Sprinkler System,Hot Tub/Spa,Smart Home Thermostat
Special Listing Condition Not Applicable







