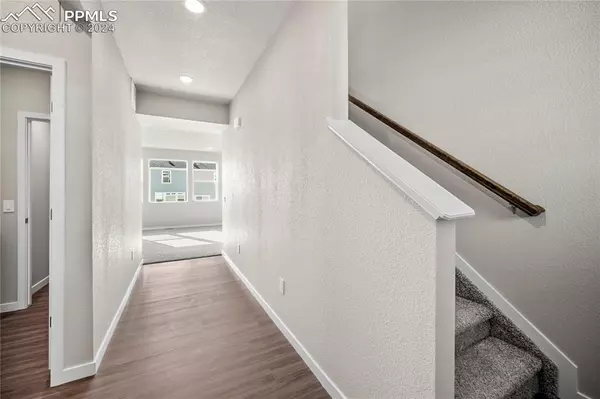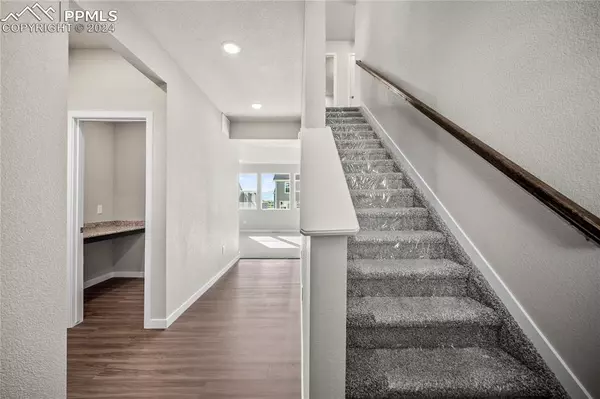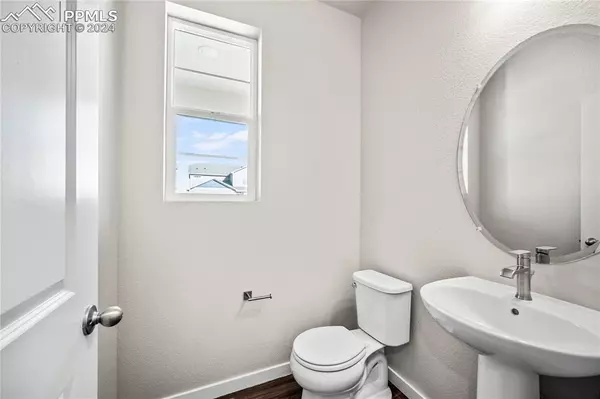9754 Cronin ST Fountain, CO 80817
4 Beds
4 Baths
2,524 SqFt
UPDATED:
01/27/2025 06:45 PM
Key Details
Property Type Single Family Home
Sub Type Single Family
Listing Status Active
Purchase Type For Sale
Square Footage 2,524 sqft
Price per Sqft $205
MLS Listing ID 8998367
Style 2 Story
Bedrooms 4
Full Baths 3
Half Baths 1
Construction Status New Construction
HOA Fees $75/qua
HOA Y/N Yes
Year Built 2024
Annual Tax Amount $252
Tax Year 2023
Lot Size 5,500 Sqft
Property Sub-Type Single Family
Property Description
Location
State CO
County El Paso
Area Aspen Ranch
Interior
Cooling Central Air
Flooring Carpet, Luxury Vinyl
Laundry Upper
Exterior
Parking Features Attached
Garage Spaces 2.0
Fence All
Community Features Parks or Open Space, Playground Area
Utilities Available Cable Available, Electricity Available, Natural Gas Available
Roof Type Composite Shingle
Building
Lot Description Level
Foundation Full Basement
Builder Name Aspen View Homes
Water Municipal
Level or Stories 2 Story
Finished Basement 82
Structure Type Frame
New Construction Yes
Construction Status New Construction
Schools
School District Ftn/Ft Carson 8
Others
Miscellaneous HOA Required $,Kitchen Pantry,Sump Pump
Special Listing Condition Not Applicable
Virtual Tour https://yourviewhome.com/communities/aspen-ranch/floorplans/olive/







