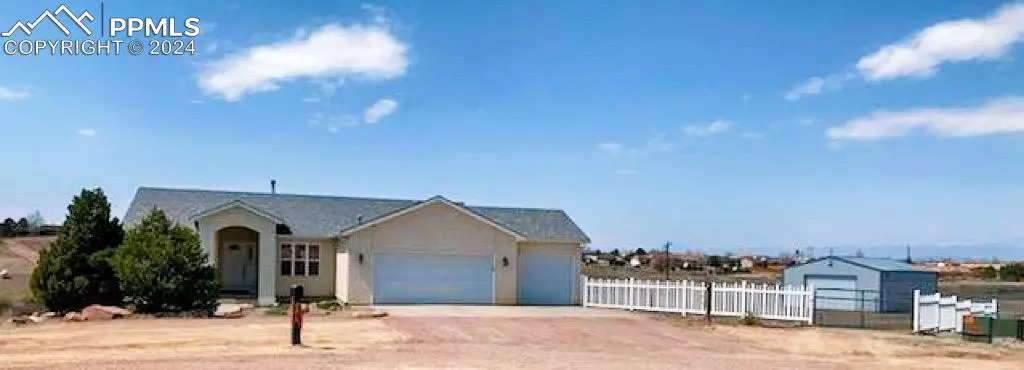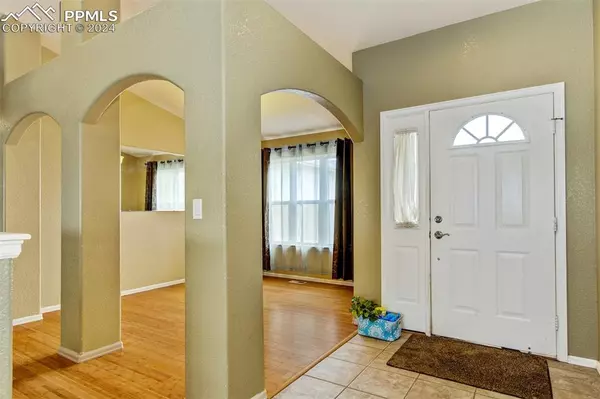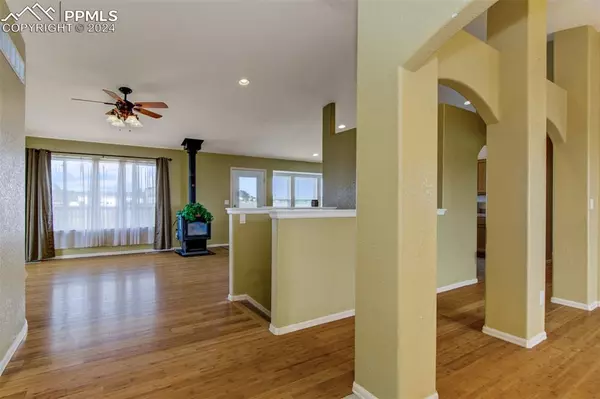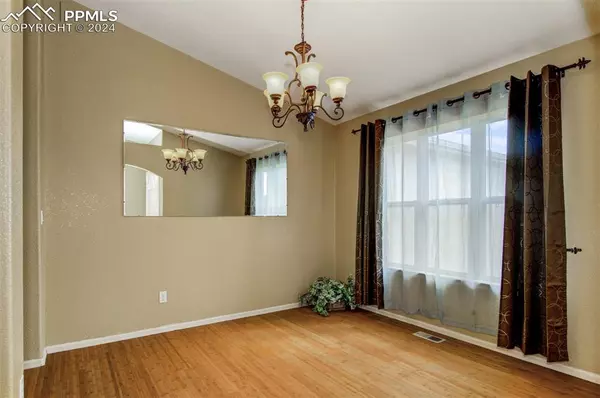
1143 S Sweetwater CT Pueblo West, CO 81007
4 Beds
4 Baths
3,198 SqFt
UPDATED:
10/28/2024 06:47 PM
Key Details
Property Type Single Family Home
Sub Type Single Family
Listing Status Under Contract - Showing
Purchase Type For Sale
Square Footage 3,198 sqft
Price per Sqft $148
MLS Listing ID 2002682
Style Ranch
Bedrooms 4
Full Baths 3
Half Baths 1
Construction Status Existing Home
HOA Y/N No
Year Built 1999
Annual Tax Amount $2,288
Tax Year 2022
Lot Size 1.350 Acres
Property Description
Location
State CO
County Pueblo
Area Pueblo West
Interior
Interior Features 6-Panel Doors, 9Ft + Ceilings, Vaulted Ceilings
Cooling Ceiling Fan(s), Central Air
Flooring Carpet, Tile, Wood
Fireplaces Number 1
Fireplaces Type Gas, Main Level, Two, Wood Burning, Wood Burning Stove, See Remarks
Laundry Electric Hook-up, Main
Exterior
Garage Attached
Garage Spaces 3.0
Fence See Prop Desc Remarks
Utilities Available Cable Available, Electricity Connected
Roof Type Composite Shingle
Building
Lot Description 360-degree View, Mountain View
Foundation Full Basement
Water Assoc/Distr
Level or Stories Ranch
Finished Basement 91
Structure Type Frame
Construction Status Existing Home
Schools
School District Pueblo-70
Others
Miscellaneous Breakfast Bar,High Speed Internet Avail.,Horses (Zoned),Kitchen Pantry,RV Parking,Workshop
Special Listing Condition Not Applicable







