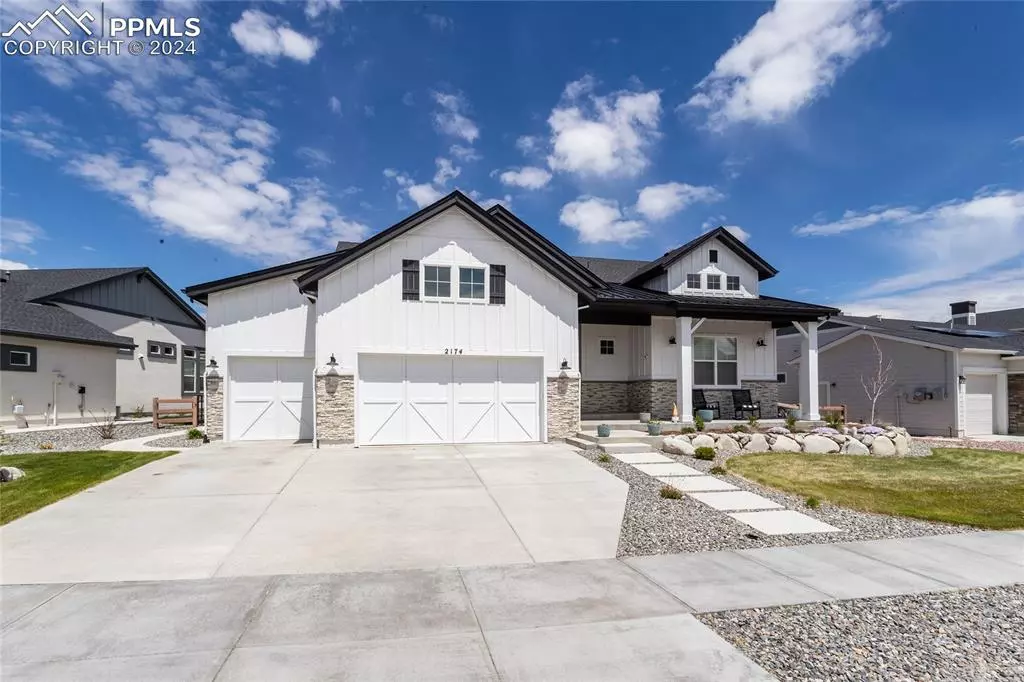
2174 Silver Creek DR Colorado Springs, CO 80921
4 Beds
4 Baths
4,876 SqFt
UPDATED:
10/13/2024 11:52 AM
Key Details
Property Type Single Family Home
Sub Type Single Family
Listing Status Under Contract - Showing
Purchase Type For Sale
Square Footage 4,876 sqft
Price per Sqft $204
MLS Listing ID 6689030
Style Ranch
Bedrooms 4
Full Baths 2
Half Baths 1
Three Quarter Bath 1
Construction Status Existing Home
HOA Fees $180/qua
HOA Y/N Yes
Year Built 2021
Annual Tax Amount $4,199
Tax Year 2022
Lot Size 0.290 Acres
Property Description
Location
State CO
County El Paso
Area Flying Horse
Interior
Interior Features 9Ft + Ceilings, Beamed Ceilings, French Doors
Cooling Ceiling Fan(s), Central Air
Flooring Carpet, Tile, Vinyl/Linoleum, Wood
Fireplaces Number 1
Fireplaces Type Basement, Gas, Main Level, Two
Laundry Electric Hook-up, Main
Exterior
Garage Attached
Garage Spaces 3.0
Fence Rear
Community Features Club House, Fitness Center, Golf Course, Hiking or Biking Trails, Hotel/Resort, Pool, Tennis
Utilities Available Electricity Connected, Natural Gas Connected
Roof Type Composite Shingle
Building
Lot Description Level, Sloping
Foundation Full Basement
Builder Name Vantage Hm Corp
Water Municipal
Level or Stories Ranch
Finished Basement 75
Structure Type Frame
Construction Status Existing Home
Schools
Middle Schools Discovery Canyon
High Schools Discovery Canyon
School District Academy-20
Others
Miscellaneous Auto Sprinkler System,HOA Required $,Kitchen Pantry,Radon System,Wet Bar,Window Coverings
Special Listing Condition Not Applicable







