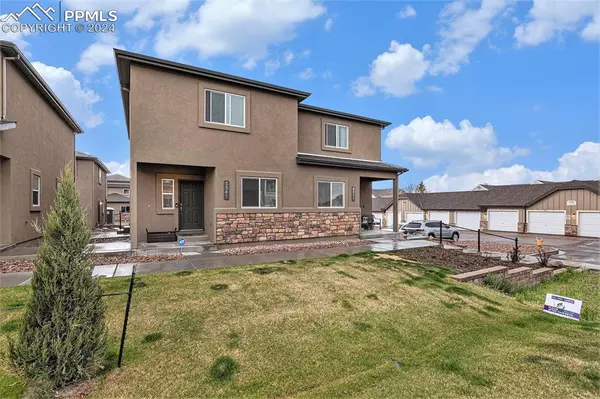
5233 Palomino Ranch PT Colorado Springs, CO 80922
3 Beds
3 Baths
2,088 SqFt
UPDATED:
08/10/2024 11:47 PM
Key Details
Property Type Townhouse
Sub Type Townhouse
Listing Status Active
Purchase Type For Sale
Square Footage 2,088 sqft
Price per Sqft $212
MLS Listing ID 2501640
Style 2 Story
Bedrooms 3
Full Baths 2
Half Baths 1
Construction Status Existing Home
HOA Fees $175/mo
HOA Y/N Yes
Year Built 2022
Annual Tax Amount $362
Tax Year 2022
Lot Size 1,612 Sqft
Property Description
Location
State CO
County El Paso
Area Palomino Ranch Patio Homes
Interior
Cooling Ceiling Fan(s), Central Air
Flooring Carpet, Vinyl/Linoleum
Fireplaces Number 1
Fireplaces Type None
Laundry Electric Hook-up, Main
Exterior
Garage Assigned, Detached
Garage Spaces 1.0
Utilities Available Cable Available, Electricity Connected
Roof Type Composite Shingle
Building
Lot Description Level, Mountain View
Foundation Full Basement
Water Municipal
Level or Stories 2 Story
Structure Type Frame
Construction Status Existing Home
Schools
School District Falcon-49
Others
Miscellaneous High Speed Internet Avail.,Kitchen Pantry,Smart Home Thermostat
Special Listing Condition Not Applicable







