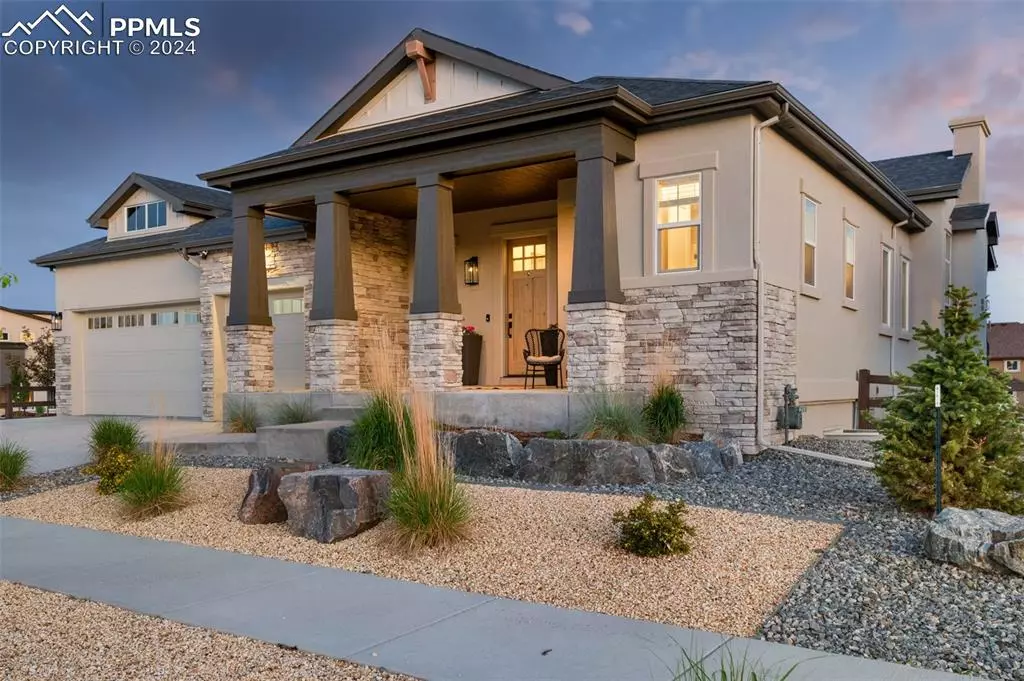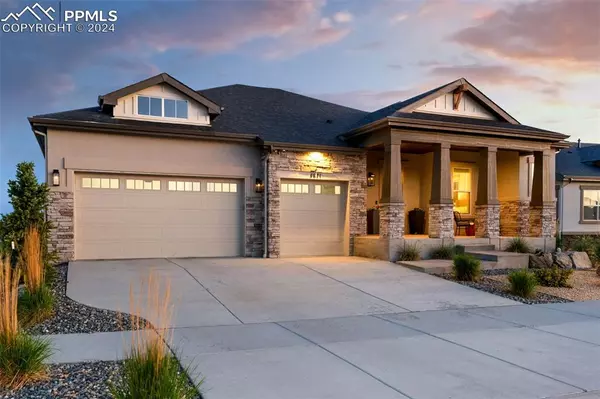
4871 PEARL LAKE WAY Colorado Springs, CO 80924
4 Beds
4 Baths
3,862 SqFt
UPDATED:
09/30/2024 12:47 PM
Key Details
Property Type Single Family Home
Sub Type Single Family
Listing Status Active
Purchase Type For Sale
Square Footage 3,862 sqft
Price per Sqft $308
MLS Listing ID 9818218
Style Ranch
Bedrooms 4
Full Baths 3
Half Baths 1
Construction Status Existing Home
HOA Fees $110/mo
HOA Y/N Yes
Year Built 2021
Annual Tax Amount $2,696
Tax Year 2023
Lot Size 9,984 Sqft
Property Description
As you step inside, you are greeted by a grand foyer and an inviting entry shaker door, leading to an expansive great room adorned with soaring 12-foot ceilings and abundant natural light. The open-concept layout seamlessly connects the gourmet kitchen, featuring a beverage fridge with coffee bar, with the dining area, perfect for entertaining guests or enjoying intimate family dinners.
The main level is highlighted by a luxurious master suite, complete with a spa-like bathroom featuring a free-standing tub and large shower, providing a tranquil retreat for relaxation. Additionally, a private suite on the main level with its own bathroom offers versatility for guests or multigenerational living. 8' interior doors, built in speakers.
Downstairs, the open lower level presents endless possibilities, rough-ins for a future wet bar, fireplace, and junior suite. There are two bedrooms with walk-in closets and a large bathroom with double sinks.
Outside, the entertainment continues with a covered deck equipped with a gas stub for BBQ, a concrete patio ideal for sports or soaking up the sun, and a cozy fire pit area. The custom xeriscaped landscaping ensures low maintenance, while private fencing along two sides of the property provides peace and seclusion all while backing to walking trails.
The location is excellent! Near shopping, schools, restaurants, parks. 60 min to Denver. The amenities in Cordera are Fantastic with the Rec center, Pools and Concerts.
This home combines luxury living with practicality, creating an unparalleled living experience.
Don't miss the opportunity to make this stunning residence your own and indulge in the epitome of Colorado living. Schedule your private tour today!
Location
State CO
County El Paso
Area Cordera
Interior
Interior Features 5-Pc Bath, 9Ft + Ceilings, Vaulted Ceilings
Cooling Central Air
Flooring Wood
Fireplaces Number 1
Fireplaces Type Gas
Laundry Main
Exterior
Garage Attached
Garage Spaces 3.0
Fence All
Community Features Club House, Community Center, Fitness Center, Parks or Open Space, Playground Area
Utilities Available Cable Connected, Electricity Connected, Natural Gas Connected, Telephone
Roof Type Composite Shingle
Building
Lot Description Corner, Mountain View, View of Pikes Peak
Foundation Garden Level
Builder Name Goetzmann Cstm
Water Municipal
Level or Stories Ranch
Finished Basement 73
Structure Type Framed on Lot
Construction Status Existing Home
Schools
School District Academy-20
Others
Miscellaneous Auto Sprinkler System,HOA Required $,Humidifier,Kitchen Pantry,Secondary Suite w/in Home,Security System,Smart Home Security System,Smart Home Thermostat,Window Coverings
Special Listing Condition See Show/Agent Remarks







