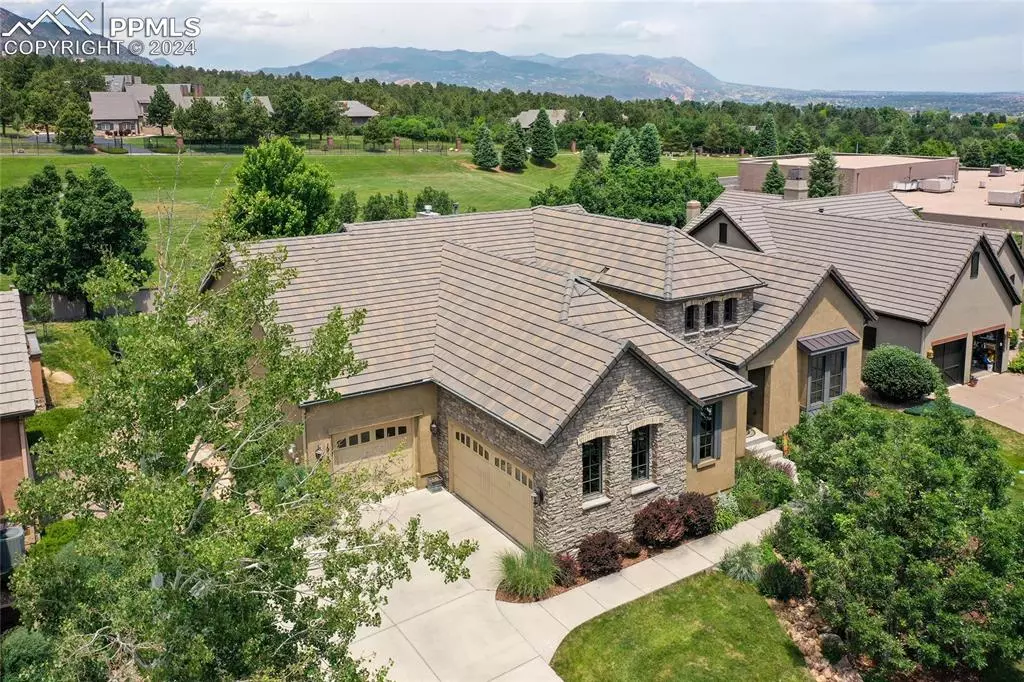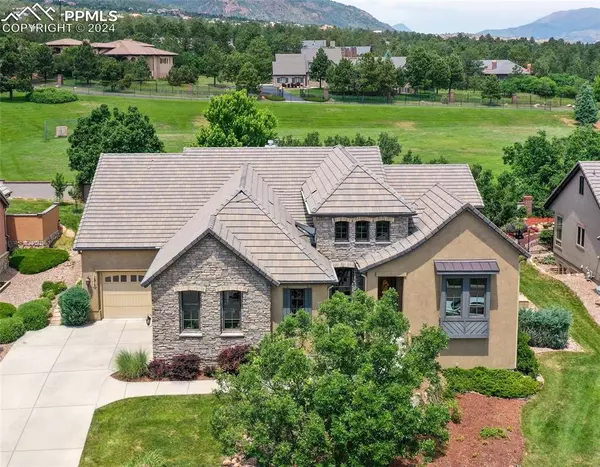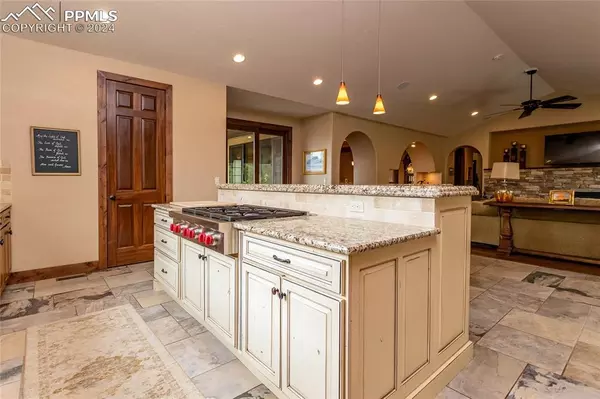
1915 Cantwell GRV Colorado Springs, CO 80906
5 Beds
4 Baths
5,249 SqFt
UPDATED:
10/03/2024 04:12 PM
Key Details
Property Type Single Family Home
Sub Type Single Family
Listing Status Active
Purchase Type For Sale
Square Footage 5,249 sqft
Price per Sqft $304
MLS Listing ID 8626820
Style Ranch
Bedrooms 5
Full Baths 1
Half Baths 1
Three Quarter Bath 2
Construction Status Existing Home
HOA Fees $575/mo
HOA Y/N Yes
Year Built 2012
Annual Tax Amount $4,056
Tax Year 2022
Lot Size 0.296 Acres
Property Description
This home is 10-12 years newer than any other in the neighborhood, ensuring modern amenities and construction quality. The garage is equipped with a Level 2 EV charger, making it convenient for electric vehicle owners. One of the unique features of this home is the custom-made Martha Stewart Wrapping Room, ideal for craft enthusiasts and those who enjoy gift wrapping in a dedicated space. Additionally, the home includes a really cool alternative stairway from the garage to the basement, offering easy and stylish access to the lower level. Steps away from countless recreational opportunities too. Don't miss the opportunity to own this exceptional property that combines luxury, functionality, and unique features. Schedule a showing and experience the elegance and comfort this home has to offer.
Location
State CO
County El Paso
Area Village At Stratton Preserve
Interior
Interior Features 5-Pc Bath, 6-Panel Doors, 9Ft + Ceilings, French Doors, Vaulted Ceilings
Cooling Ceiling Fan(s), Central Air
Flooring Carpet, Tile, Wood
Fireplaces Number 1
Fireplaces Type Main Level, Two
Laundry Electric Hook-up, Main
Exterior
Garage Attached
Garage Spaces 3.0
Fence Rear
Community Features Gated Community
Utilities Available Cable Available, Electricity Connected, Natural Gas Connected, Telephone
Roof Type Tile
Building
Lot Description Backs to Open Space, City View, Mountain View
Foundation Full Basement
Water Municipal
Level or Stories Ranch
Finished Basement 89
Structure Type Framed on Lot
Construction Status Existing Home
Schools
Middle Schools Cheyenne Mountain
High Schools Cheyenne Mountain
School District Cheyenne Mtn-12
Others
Miscellaneous Auto Sprinkler System,Electric Gate,HOA Required $,Kitchen Pantry,Window Coverings
Special Listing Condition Not Applicable







