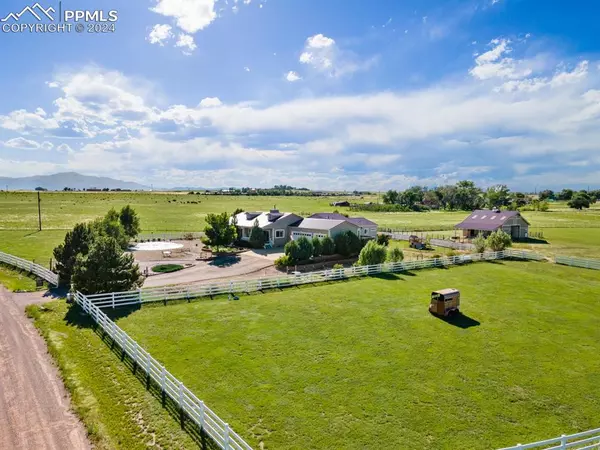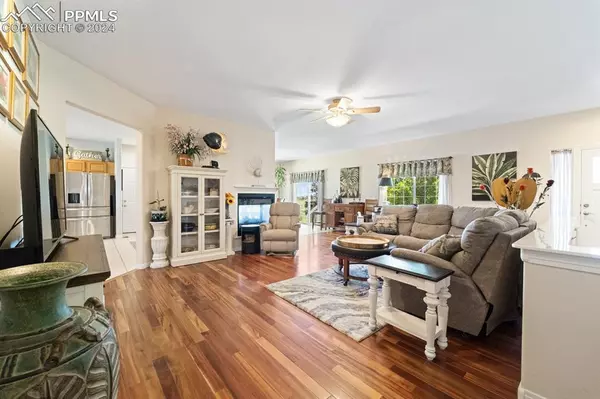
4215 Los Ranchitos DR Peyton, CO 80831
6 Beds
4 Baths
5,249 SqFt
UPDATED:
09/13/2024 05:58 PM
Key Details
Property Type Single Family Home
Sub Type Single Family
Listing Status Active
Purchase Type For Sale
Square Footage 5,249 sqft
Price per Sqft $209
MLS Listing ID 8710647
Style Ranch
Bedrooms 6
Full Baths 3
Three Quarter Bath 1
Construction Status Existing Home
HOA Y/N No
Year Built 2003
Annual Tax Amount $3,188
Tax Year 2022
Lot Size 5.530 Acres
Property Description
Location
State CO
County El Paso
Area Yucca Estates
Interior
Interior Features 5-Pc Bath, 9Ft + Ceilings, Great Room, See Prop Desc Remarks
Cooling Ceiling Fan(s), Central Air
Flooring Carpet, Ceramic Tile, Vinyl/Linoleum, Wood
Fireplaces Number 1
Fireplaces Type Gas, Main Level
Laundry Electric Hook-up
Exterior
Garage Attached
Garage Spaces 3.0
Fence All
Utilities Available Electricity Connected, Propane, Telephone
Roof Type Metal
Building
Lot Description 360-degree View, Level, Meadow, Mountain View, View of Pikes Peak, See Prop Desc Remarks
Foundation Partial Basement, Walk Out
Water Well
Level or Stories Ranch
Finished Basement 100
Structure Type Frame
Construction Status Existing Home
Schools
School District Falcon-49
Others
Miscellaneous Central Vacuum,High Speed Internet Avail.,Horses (Zoned),Horses(Zoned for 2 or more),Kitchen Pantry,Radon System,Secondary Suite w/in Home,Wet Bar,Window Coverings,Workshop
Special Listing Condition Not Applicable







