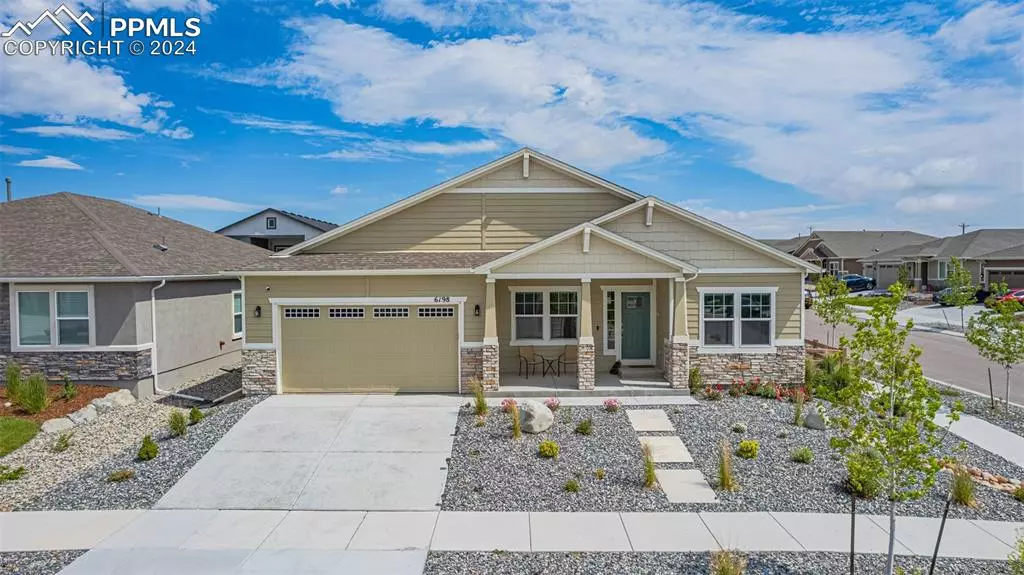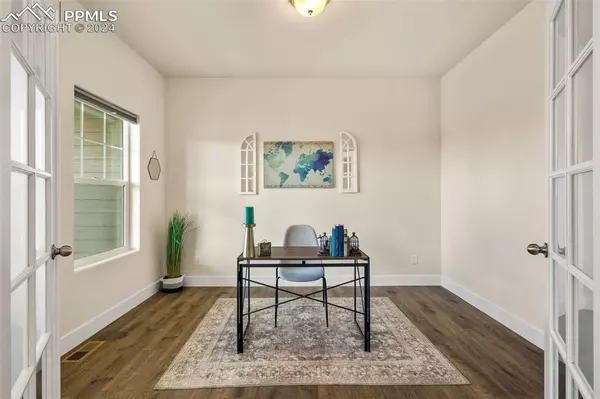
6198 Harmonica Arch DR Colorado Springs, CO 80924
5 Beds
4 Baths
4,696 SqFt
UPDATED:
12/03/2024 08:56 PM
Key Details
Property Type Single Family Home
Sub Type Single Family
Listing Status Active
Purchase Type For Sale
Square Footage 4,696 sqft
Price per Sqft $146
MLS Listing ID 8990096
Style Ranch
Bedrooms 5
Full Baths 3
Half Baths 1
Construction Status Existing Home
HOA Fees $61/mo
HOA Y/N Yes
Year Built 2022
Annual Tax Amount $2,624
Tax Year 2022
Lot Size 7,840 Sqft
Property Description
Location
State CO
County El Paso
Area Wolf Ranch East
Interior
Interior Features 5-Pc Bath, 6-Panel Doors, French Doors, Great Room, Vaulted Ceilings
Cooling Central Air
Fireplaces Number 1
Fireplaces Type Gas, Main Level, One
Laundry Electric Hook-up, Main
Exterior
Parking Features Attached
Garage Spaces 3.0
Fence Rear
Community Features Club House, Community Center, Dog Park, Fitness Center, Hiking or Biking Trails, Lake/Pond, Parks or Open Space, Playground Area, Pool, Tennis
Utilities Available Cable Available, Electricity Connected, Natural Gas Available, Solar, Telephone
Roof Type Composite Shingle
Building
Lot Description Corner, Level
Foundation Full Basement
Water Municipal
Level or Stories Ranch
Finished Basement 70
Structure Type Frame
Construction Status Existing Home
Schools
Middle Schools Timberview
High Schools Pine Creek
School District Academy-20
Others
Miscellaneous Breakfast Bar,HOA Required $,Kitchen Pantry,Window Coverings
Special Listing Condition Short Sale Add Signed








