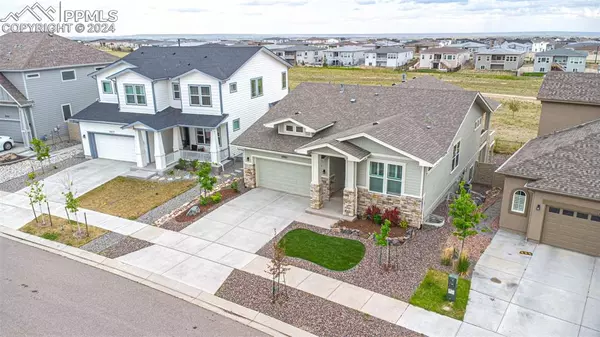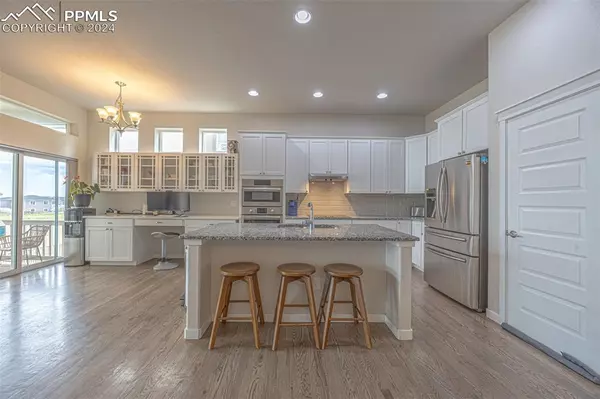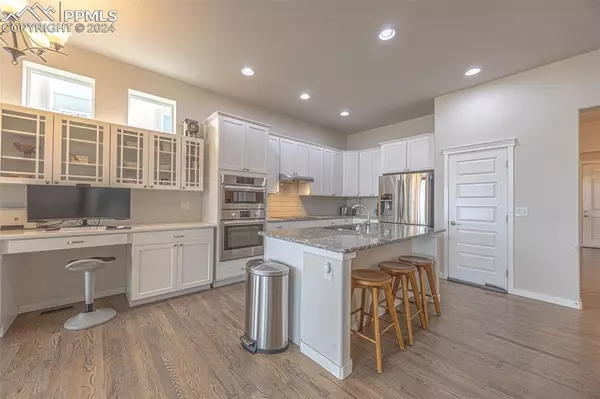
10065 Golf Crest DR Peyton, CO 80831
4 Beds
3 Baths
3,688 SqFt
UPDATED:
09/25/2024 04:23 PM
Key Details
Property Type Single Family Home
Sub Type Single Family
Listing Status Under Contract - Showing
Purchase Type For Sale
Square Footage 3,688 sqft
Price per Sqft $155
MLS Listing ID 1456739
Style Ranch
Bedrooms 4
Full Baths 3
Construction Status Existing Home
HOA Fees $68/mo
HOA Y/N Yes
Year Built 2017
Annual Tax Amount $3,229
Tax Year 2022
Lot Size 6,341 Sqft
Property Description
The gourmet kitchen is a chef's delight, equipped with a large center island, premium stainless steel appliances, including a double oven, and exquisite granite slab countertops and plenty of cabinet space. The seamless integration of the kitchen with the great room and dining areas offers spectacular views through expansive windows, backing onto a lush walking trail, perfect for serene mornings and tranquil evenings.
Entertain in style in the formal dining room or enjoy casual meals in the cozy breakfast nook, both benefiting from the rich warmth of hardwood floors that grace the entry and kitchen areas. The luxurious master suite is a private retreat, featuring a large walk-in closet and a 5-piece tile bath with a granite vanity, providing a spa-like experience every day.
Adding to the allure is a fully finished walk-out basement, a versatile space ideal for entertainment or as a guest suite, enhancing the functional elegance of the home.
This home boasts xeriscaped front and back yards for low-maintenance living, allowing more time to enjoy the plethora of community amenities. Residents have exclusive access to The Lodge at Stonebridge and can take full advantage of the Meridian Ranch Rec Center, community parks, and an extensive trail system ideal for outdoor enthusiasts. Within walking distance is the Antler Creek Golf Course, offering leisure and entertainment options right at your doorstep. Embrace an experience where every detail is an echo of perfection and every amenity just a moment away.
Location
State CO
County El Paso
Area Stonebridge
Interior
Interior Features 5-Pc Bath, 9Ft + Ceilings, Great Room, Vaulted Ceilings
Cooling Central Air
Flooring Carpet, Wood
Fireplaces Number 1
Fireplaces Type Gas, Main Level
Laundry Main
Exterior
Garage Attached, Tandem
Garage Spaces 3.0
Fence Rear
Utilities Available Cable Available, Electricity Available, Natural Gas Available
Roof Type Composite Shingle
Building
Lot Description Mountain View, See Prop Desc Remarks
Foundation Full Basement, Walk Out
Water Assoc/Distr
Level or Stories Ranch
Finished Basement 84
Structure Type Framed on Lot
Construction Status Existing Home
Schools
School District Falcon-49
Others
Miscellaneous Kitchen Pantry
Special Listing Condition Not Applicable







