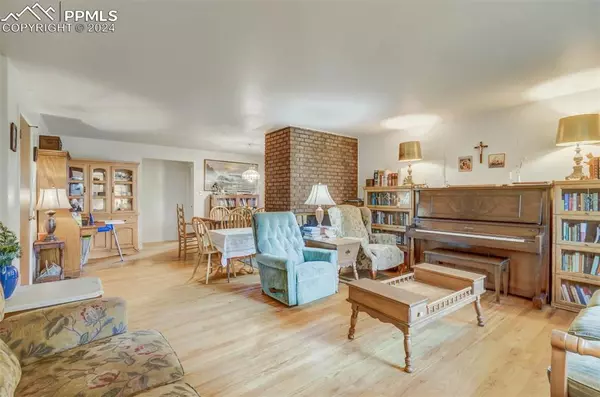REQUEST A TOUR If you would like to see this home without being there in person, select the "Virtual Tour" option and your agent will contact you to discuss available opportunities.
In-PersonVirtual Tour

$ 515,000
Est. payment /mo
Under Contract - Showing
16-18 Mount Washington DR Colorado Springs, CO 80906
0.28 Acres Lot
UPDATED:
11/02/2024 11:39 PM
Key Details
Property Type Multi-Family
Sub Type Duplex
Listing Status Under Contract - Showing
Purchase Type For Sale
MLS Listing ID 3923903
HOA Y/N No
Year Built 1956
Annual Tax Amount $1,097
Tax Year 2022
Lot Size 0.282 Acres
Property Description
This duplex with a two-car garage presents a remarkable chance to invest in a flourishing rental property located in a coveted and tranquil southwest neighborhood, mere minutes away from the esteemed Broadmoor, Garden of the Gods, Old Colorado City, and Downtown. Boasting an impeccable rental history, both units have long-standing tenants, providing a turnkey solution for prospective buyers.
One unit features 3 main-level bedrooms and 1 bath, a generous living room, dining room with a fireplace, and a lower-level family room. The main level has solid hardwood floors throughout. The kitchen has solid wood cabinets and a pantry. From the basement, there is access to a huge unfinished shop/storage area that extends under both homes. The large yard is fully fenced and includes concrete patio space.
The other unit has 2 bedrooms and 1 bath, with an oversized great room and dining area. The adjoining kitchen has wood cabinets and a gas range/oven. This unit also has access to the unfinished basement shop area. Additional features include newer vinyl energy-efficient windows, ceiling fans, off-street parking, and more.
Whether you prefer long-term rentals or capitalizing on the mid-term rental market, this property is ideally situated among the most desirable city amenities. See it today
One unit features 3 main-level bedrooms and 1 bath, a generous living room, dining room with a fireplace, and a lower-level family room. The main level has solid hardwood floors throughout. The kitchen has solid wood cabinets and a pantry. From the basement, there is access to a huge unfinished shop/storage area that extends under both homes. The large yard is fully fenced and includes concrete patio space.
The other unit has 2 bedrooms and 1 bath, with an oversized great room and dining area. The adjoining kitchen has wood cabinets and a gas range/oven. This unit also has access to the unfinished basement shop area. Additional features include newer vinyl energy-efficient windows, ceiling fans, off-street parking, and more.
Whether you prefer long-term rentals or capitalizing on the mid-term rental market, this property is ideally situated among the most desirable city amenities. See it today
Location
State CO
County El Paso
Area Cheyenne Heights
Interior
Cooling Ceiling Fan(s)
Fireplaces Number 1
Fireplaces Type Two, Wood Burning
Laundry Electric Hook-up
Exterior
Garage Spaces 4.0
Fence Rear
Utilities Available Electricity Connected, Natural Gas Connected
Roof Type Composite Shingle
Building
Foundation Full Basement, Other
Water Municipal
Structure Type Frame
Schools
School District Colorado Springs 11
Others
Special Listing Condition Not Applicable, See Show/Agent Remarks

Listed by The Platinum Group






