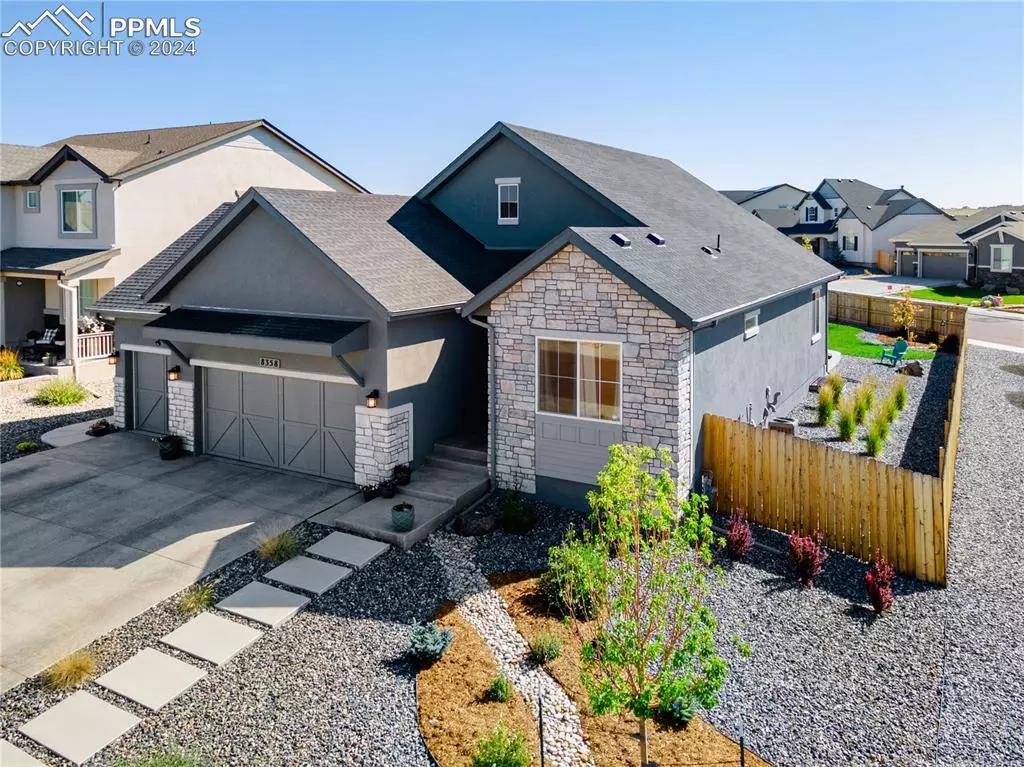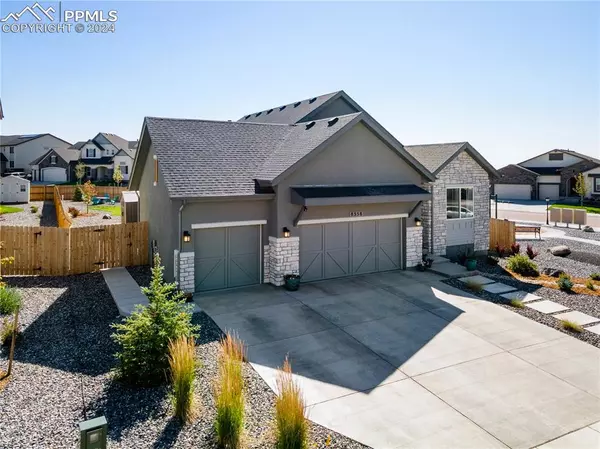
8358 Niarada WAY Colorado Springs, CO 80908
5 Beds
4 Baths
3,242 SqFt
UPDATED:
10/08/2024 01:52 PM
Key Details
Property Type Single Family Home
Sub Type Single Family
Listing Status Under Contract - Showing
Purchase Type For Sale
Square Footage 3,242 sqft
Price per Sqft $200
MLS Listing ID 6651072
Style Ranch
Bedrooms 5
Full Baths 1
Three Quarter Bath 3
Construction Status Existing Home
HOA Y/N No
Year Built 2020
Annual Tax Amount $4,690
Tax Year 2023
Lot Size 0.274 Acres
Property Description
Inside, you'll be greeted by an abundance of natural light that highlights the elegant open-concept design. The living room, complete with a cozy fireplace, seamlessly connects to the kitchen and dining areas. The gourmet kitchen is a chef’s delight, featuring a gas range, double ovens, a walk-in pantry, and a large island that serves as a centerpiece for gatherings.
The upper level is a haven of tranquility with plenty of natural light flooding through well-placed windows. The oversized 3-car garage, with its tall ceilings, provides ample space for vehicles and additional storage.
The finished basement is a versatile space, plumbed for a wet bar and offering a substantial living area with endless possibilities for customization. Whether you envision a home theater or game room, this space can adapt to your needs.
Enjoy the convenience of being within walking distance to local parks and open spaces, and the ease of access to the Powers corridor. Situated less than 30 minutes from Peterson SFB, Schriever SFB, and the USAF Academy, this home is ideally located for both work and leisure.
Don’t miss the opportunity to make this exceptional property your own. Schedule a tour today and experience the perfect blend of style, space, and convenience!
Location
State CO
County El Paso
Area Homestead At Sterling Ranch
Interior
Cooling Central Air
Flooring Carpet, Ceramic Tile, Vinyl/Linoleum, Wood Laminate
Fireplaces Number 1
Fireplaces Type Gas, Main Level
Laundry Electric Hook-up, Main
Exterior
Garage Attached
Garage Spaces 3.0
Fence Rear
Community Features Parks or Open Space, Playground Area
Utilities Available Electricity Connected, Natural Gas Connected
Roof Type Composite Shingle
Building
Lot Description Corner, Level
Foundation Full Basement
Builder Name Vantage Hm Corp
Water Municipal
Level or Stories Ranch
Finished Basement 71
Structure Type Framed on Lot
Construction Status Existing Home
Schools
School District Academy-20
Others
Miscellaneous Humidifier,Kitchen Pantry,Radon System
Special Listing Condition Sold As Is








