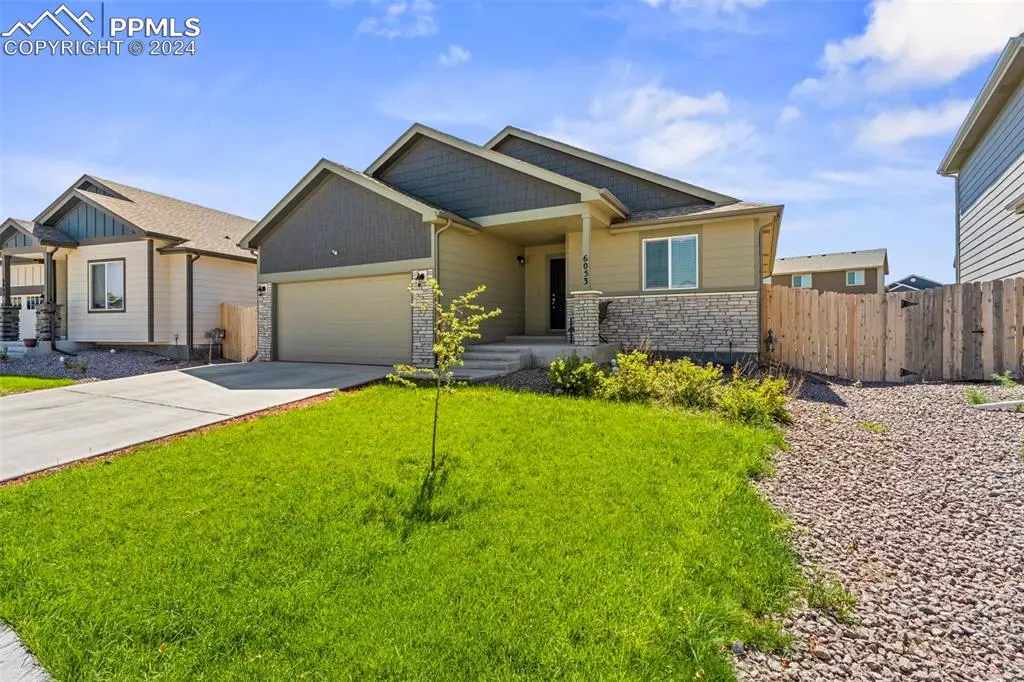
6053 Nash DR Colorado Springs, CO 80925
4 Beds
3 Baths
2,544 SqFt
UPDATED:
11/01/2024 10:39 PM
Key Details
Property Type Single Family Home
Sub Type Single Family
Listing Status Active
Purchase Type For Sale
Square Footage 2,544 sqft
Price per Sqft $169
MLS Listing ID 7301898
Style Ranch
Bedrooms 4
Full Baths 3
Construction Status Existing Home
HOA Y/N No
Year Built 2020
Annual Tax Amount $3,702
Tax Year 2023
Lot Size 6,884 Sqft
Property Description
Location
State CO
County El Paso
Area Lorson Ranch East
Interior
Interior Features 5-Pc Bath, 9Ft + Ceilings, Vaulted Ceilings
Cooling Central Air
Flooring Carpet, Ceramic Tile, Wood Laminate
Laundry Main
Exterior
Garage Attached
Garage Spaces 2.0
Fence All
Utilities Available Cable Available, Electricity Available, Solar, Telephone
Roof Type Composite Shingle
Building
Lot Description See Prop Desc Remarks
Foundation Full Basement
Water Municipal
Level or Stories Ranch
Finished Basement 99
Structure Type Frame
Construction Status Existing Home
Schools
High Schools Widefield
School District Widefield-3
Others
Special Listing Condition Not Applicable






