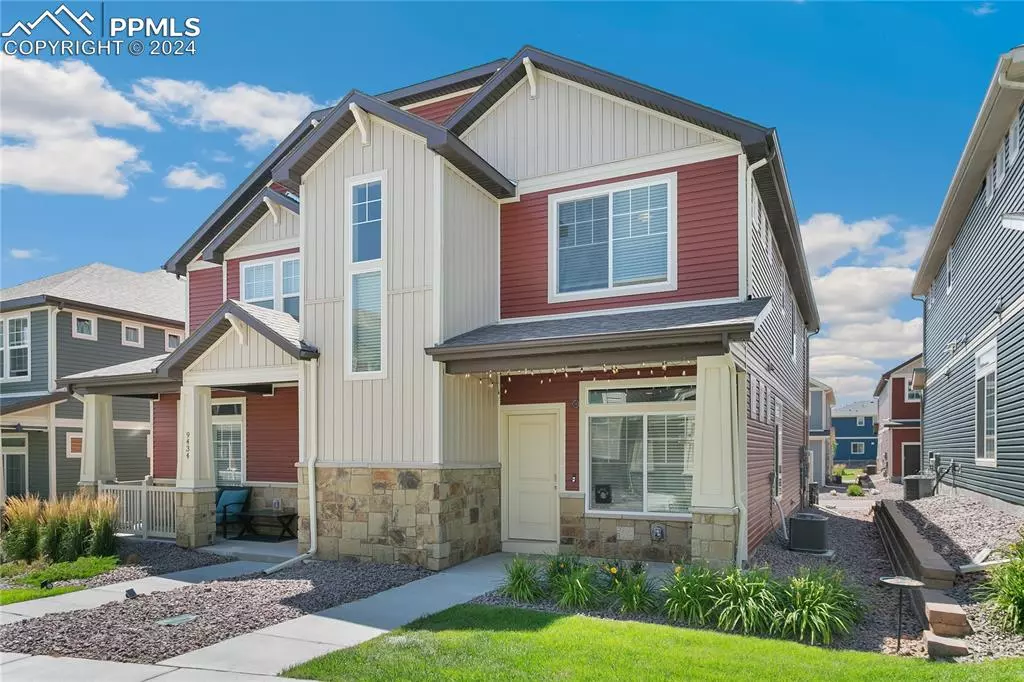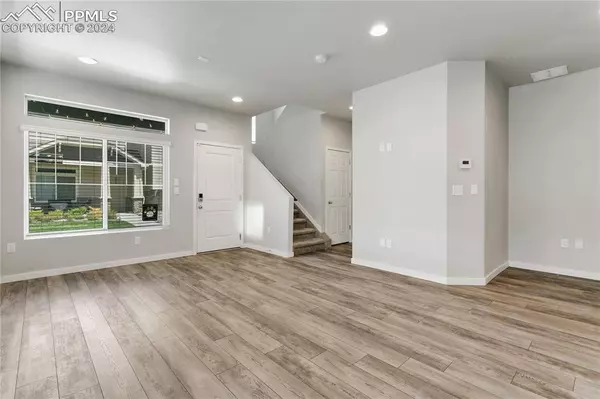
9424 Crosshaven VW Colorado Springs, CO 80927
3 Beds
3 Baths
1,635 SqFt
UPDATED:
11/06/2024 05:06 PM
Key Details
Property Type Single Family Home
Sub Type Single Family
Listing Status Under Contract - Showing
Purchase Type For Sale
Square Footage 1,635 sqft
Price per Sqft $232
MLS Listing ID 3540925
Style 2 Story
Bedrooms 3
Full Baths 1
Half Baths 1
Three Quarter Bath 1
Construction Status Existing Home
HOA Fees $179/mo
HOA Y/N Yes
Year Built 2020
Annual Tax Amount $2,874
Tax Year 2023
Lot Size 2,155 Sqft
Property Description
Location
State CO
County El Paso
Area Banning Lewis Ranch
Interior
Interior Features 5-Pc Bath
Cooling Ceiling Fan(s), Central Air
Flooring Carpet, Wood Laminate
Fireplaces Number 1
Fireplaces Type None
Laundry Upper
Exterior
Garage Attached
Garage Spaces 2.0
Fence Rear
Community Features Club House, Community Center, Dog Park, Fitness Center, Garden Area, Hiking or Biking Trails, Parks or Open Space, Playground Area, Pool
Utilities Available Cable Available, Electricity Connected, Natural Gas Connected, Solar
Roof Type Composite Shingle
Building
Lot Description Level
Foundation Slab
Builder Name Open Range Construction Co.
Water Municipal
Level or Stories 2 Story
Structure Type Framed on Lot,Frame
Construction Status Existing Home
Schools
Middle Schools Skyview
High Schools Sand Creek
School District Falcon-49
Others
Miscellaneous High Speed Internet Avail.,HOA Required $,Kitchen Pantry
Special Listing Condition Not Applicable








