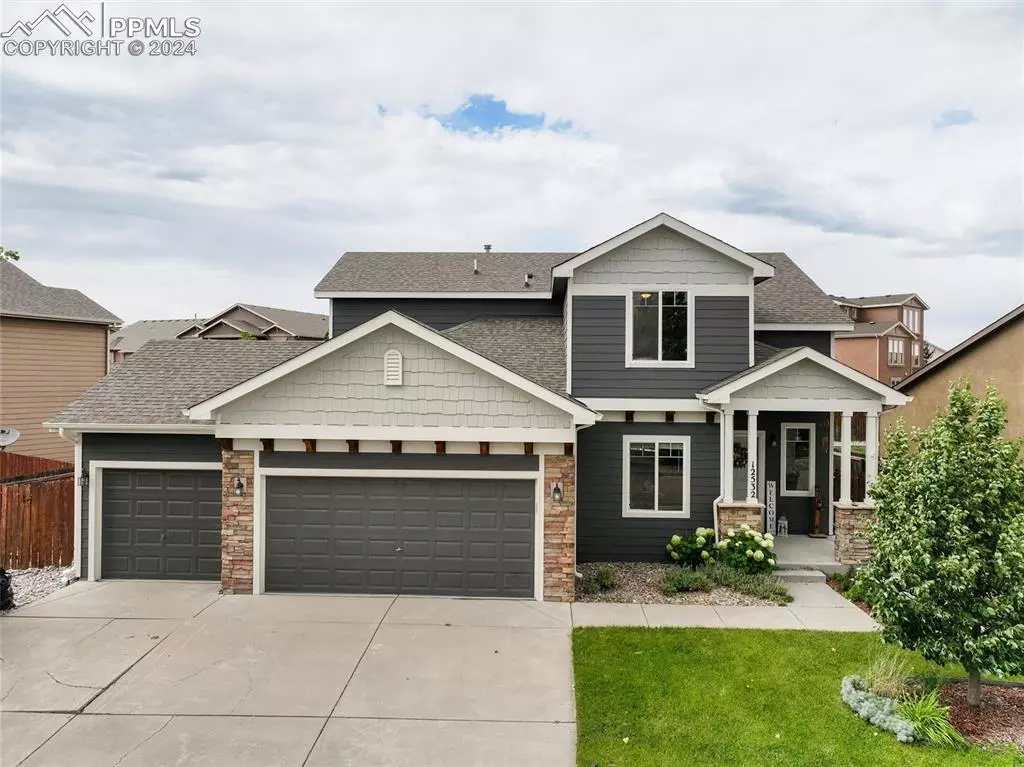
12532 Mt Belford WAY Peyton, CO 80831
3 Beds
3 Baths
3,368 SqFt
UPDATED:
09/17/2024 03:49 PM
Key Details
Property Type Single Family Home
Sub Type Single Family
Listing Status Active
Purchase Type For Sale
Square Footage 3,368 sqft
Price per Sqft $152
MLS Listing ID 3981141
Style 2 Story
Bedrooms 3
Full Baths 2
Half Baths 1
Construction Status Existing Home
HOA Fees $125/ann
HOA Y/N Yes
Year Built 2010
Annual Tax Amount $2,909
Tax Year 2023
Lot Size 8,369 Sqft
Property Description
Step inside to discover a carpet-free oasis, featuring Pergo waterproof laminate flooring throughout the home and tile in the bathrooms. The upgraded kitchen is a chef’s dream, boasting high-end cabinets, luxurious quartz countertops, and top-of-the-line KitchenAid appliances, including a gas oven and range. The main level includes a serene master bedroom, while the other two bedrooms are tucked away upstairs, providing the perfect retreat for family or guests.
Designed with future possibilities in mind, the unfinished basement comes with an added electric panel, ready for your customization whenever you choose. The AC will keep you cool on hot Colorado days.
Outside, the front yard charms with a lovely fountain, while the backyard is an entertainer's paradise. Enjoy the stamped concrete patio with a path leading to the garage, complete with a built-in dog door. Relax under the pergola, warm up by the built-in fireplace, and appreciate the trees planted for future shade—perfect for those warm summer days.
This Meridian Ranch beauty combines modern elegance, thoughtful design, and an unbeatable location. Don’t miss your chance to call it home!
Location
State CO
County El Paso
Area Meridian Ranch
Interior
Interior Features 5-Pc Bath, 6-Panel Doors, 9Ft + Ceilings, Great Room, Vaulted Ceilings
Cooling Ceiling Fan(s), Central Air
Flooring Tile, Wood Laminate
Fireplaces Number 1
Fireplaces Type None
Laundry Electric Hook-up, Main
Exterior
Garage Attached
Garage Spaces 3.0
Fence Rear
Community Features Community Center, Dog Park, Fitness Center, Golf Course, Hiking or Biking Trails, Parks or Open Space, Playground Area, Pool
Utilities Available Electricity Connected, Natural Gas Connected
Roof Type Composite Shingle
Building
Lot Description Level, Mountain View, View of Pikes Peak
Foundation Full Basement
Water Assoc/Distr
Level or Stories 2 Story
Structure Type Framed on Lot,Frame
Construction Status Existing Home
Schools
Middle Schools Falcon
High Schools Falcon
School District Falcon-49
Others
Miscellaneous Auto Sprinkler System,Breakfast Bar,HOA Required $,Kitchen Pantry,Window Coverings
Special Listing Condition Not Applicable







