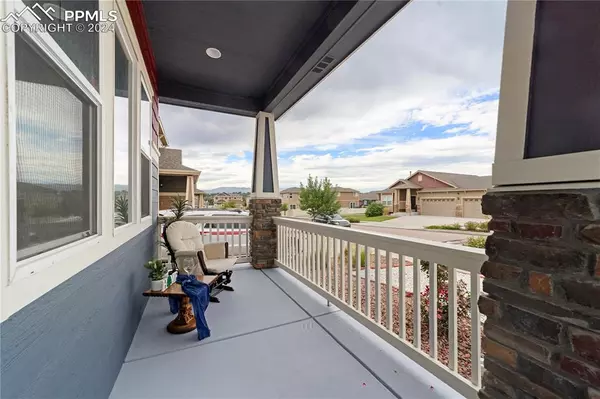
2255 Chickhollow DR Colorado Springs, CO 80910
3 Beds
3 Baths
2,847 SqFt
UPDATED:
10/18/2024 11:57 PM
Key Details
Property Type Single Family Home
Sub Type Single Family
Listing Status Under Contract - Showing
Purchase Type For Sale
Square Footage 2,847 sqft
Price per Sqft $165
MLS Listing ID 4971402
Style 2 Story
Bedrooms 3
Full Baths 2
Half Baths 1
Construction Status Existing Home
HOA Fees $70/mo
HOA Y/N Yes
Year Built 2015
Annual Tax Amount $1,332
Tax Year 2023
Lot Size 5,000 Sqft
Property Description
Location
State CO
County El Paso
Area Spring Creek Traditional Neighborhood
Interior
Interior Features 5-Pc Bath, Great Room
Cooling Ceiling Fan(s), Central Air
Flooring Carpet, Wood
Fireplaces Number 1
Fireplaces Type None
Laundry Electric Hook-up, Main
Exterior
Garage Attached
Garage Spaces 2.0
Fence Rear
Community Features Parks or Open Space
Utilities Available Electricity Connected, Natural Gas Connected
Roof Type Composite Shingle
Building
Lot Description Level, Mountain View, View of Pikes Peak
Foundation Full Basement
Water Municipal
Level or Stories 2 Story
Structure Type Frame
Construction Status Existing Home
Schools
Middle Schools Mountain Vista
High Schools Harrison
School District Harrison-2
Others
Miscellaneous HOA Required $,Kitchen Pantry,Window Coverings
Special Listing Condition Not Applicable








