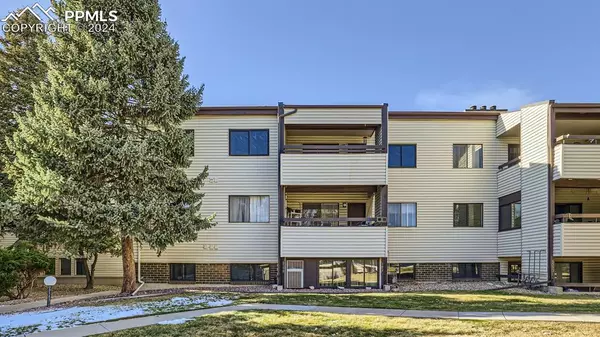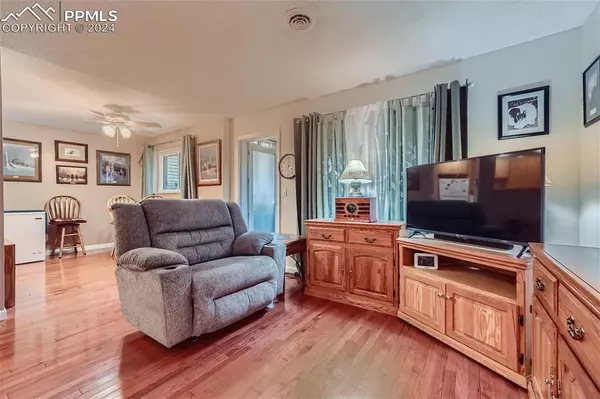
6550 Delmonico DR #102 Colorado Springs, CO 80919
2 Beds
2 Baths
1,172 SqFt
UPDATED:
11/03/2024 07:30 AM
Key Details
Property Type Condo
Sub Type Condo
Listing Status Active
Purchase Type For Sale
Square Footage 1,172 sqft
Price per Sqft $196
MLS Listing ID 7904463
Style Ranch
Bedrooms 2
Full Baths 1
Three Quarter Bath 1
Construction Status Existing Home
HOA Fees $445/mo
HOA Y/N Yes
Year Built 1973
Annual Tax Amount $776
Tax Year 2022
Lot Size 546 Sqft
Property Description
Indulge in the luxurious amenities of this community, boasting an indoor pool, sauna, hot tub, and tennis courts—an ideal setting for both relaxation and social gatherings. As you step inside, the charm unfolds with an open living room complemented by a wood-burning fireplace, creating an inviting ambiance. The spacious living area seamlessly flows into a generously sized private enclosed patio, perfect for entertaining guests or unwinding in serene privacy.
This beautiful home boasts modern updates throughout, featuring genuine hardwood flooring and an updated guest bathroom for added elegance and functionality. The kitchen has been tastefully renovated, showcasing increased storage, newer appliances, and an open layout that effortlessly connects to the living room, enhancing the sense of space and connectivity.
Retreat to the expansive master bedroom offering ample space and a well-appointed en suite bathroom featuring a shower and a separate vanity area, ensuring comfort and convenience. An additional bedroom and a full bath on the main level offer versatility and accommodation, while the convenience of an in-unit washer and dryer adds to the home's practicality.
This condo encapsulates a harmonious blend of contemporary upgrades, convenience, and an array of community amenities that cater to a modern lifestyle. Whether you seek relaxation or vibrant social activities, this residence caters to your every need.
Experience the epitome of modern living within this meticulously maintained condo, offering an enticing combination of location, amenities, and stylish comfort. Discover your new home, where convenience meets sophistication.
Location
State CO
County El Paso
Area The Rockrimmon Condo
Interior
Cooling Ceiling Fan(s), Central Air
Flooring Carpet, Wood
Fireplaces Number 1
Fireplaces Type Wood Burning
Laundry Main
Exterior
Garage Assigned, Carport
Garage Spaces 1.0
Fence None
Community Features Dog Park
Utilities Available Cable Available, Electricity Connected, Natural Gas Available, Telephone
Roof Type Composite Shingle
Building
Lot Description See Prop Desc Remarks
Foundation Slab
Water Municipal
Level or Stories Ranch
Structure Type Frame
Construction Status Existing Home
Schools
School District Academy-20
Others
Miscellaneous HOA Required $,Kitchen Pantry
Special Listing Condition Not Applicable







