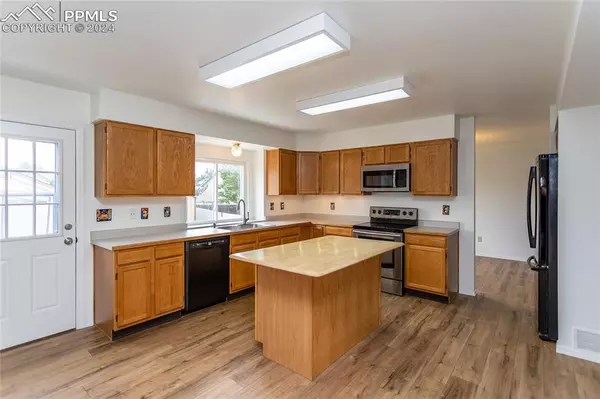
7829 Scarborough DR Colorado Springs, CO 80920
4 Beds
4 Baths
2,798 SqFt
UPDATED:
10/21/2024 10:37 PM
Key Details
Property Type Single Family Home
Sub Type Single Family
Listing Status Active
Purchase Type For Sale
Square Footage 2,798 sqft
Price per Sqft $182
MLS Listing ID 5112712
Style 2 Story
Bedrooms 4
Full Baths 3
Half Baths 1
Construction Status Existing Home
HOA Y/N No
Year Built 1992
Annual Tax Amount $2,095
Tax Year 2023
Lot Size 5,250 Sqft
Property Description
The spacious kitchen features a charming wood block island countertop that provides ample space for the cook or baker. The kitchen is open to the family room where the gas fireplace creates a cozy ambiance, ideal for family gatherings or relaxing evenings at home. Natural light floods the space through large windows, enhancing the warm and welcoming vibe.
Throughout the home, you’ll find new carpet and luxury vinyl plank flooring that not only adds to the aesthetic appeal but also ensures durability for everyday living. The large master suite is a true retreat, complete with a five-piece bath that offers both convenience and elegance. Imagine unwinding in your soaking tub or enjoying the spacious shower after a long day.
Venture downstairs to discover the expansive open media/game room in the basement, perfect for entertaining guests, family movie nights, or creating your personal game day haven. This versatile space can easily adapt to your lifestyle, whether you're looking for a playroom, home theater, or fitness area.
The prime location is a short walk to Fairfax, Buckskin Charlie and Frank Costello Parks and Prairie Hills Elementary. Minutes away from the Powers Corridor with endless shopping and dining options too. This home has everything you need, now all it needs is you!
Location
State CO
County El Paso
Area Fairfax At Briargate
Interior
Interior Features 5-Pc Bath, 6-Panel Doors, Skylight (s), Vaulted Ceilings
Cooling Ceiling Fan(s), Central Air
Flooring Carpet, Tile, Luxury Vinyl
Fireplaces Number 1
Fireplaces Type Main Level, One
Laundry Electric Hook-up, Main
Exterior
Garage Attached
Garage Spaces 2.0
Fence Rear
Community Features Hiking or Biking Trails, Parks or Open Space
Utilities Available Electricity Connected, Natural Gas Connected
Roof Type Composite Shingle
Building
Lot Description Level
Foundation Full Basement
Water Municipal
Level or Stories 2 Story
Finished Basement 91
Structure Type Framed on Lot
Construction Status Existing Home
Schools
Middle Schools Timberview
High Schools Liberty
School District Academy-20
Others
Miscellaneous Kitchen Pantry,Window Coverings
Special Listing Condition Not Applicable







