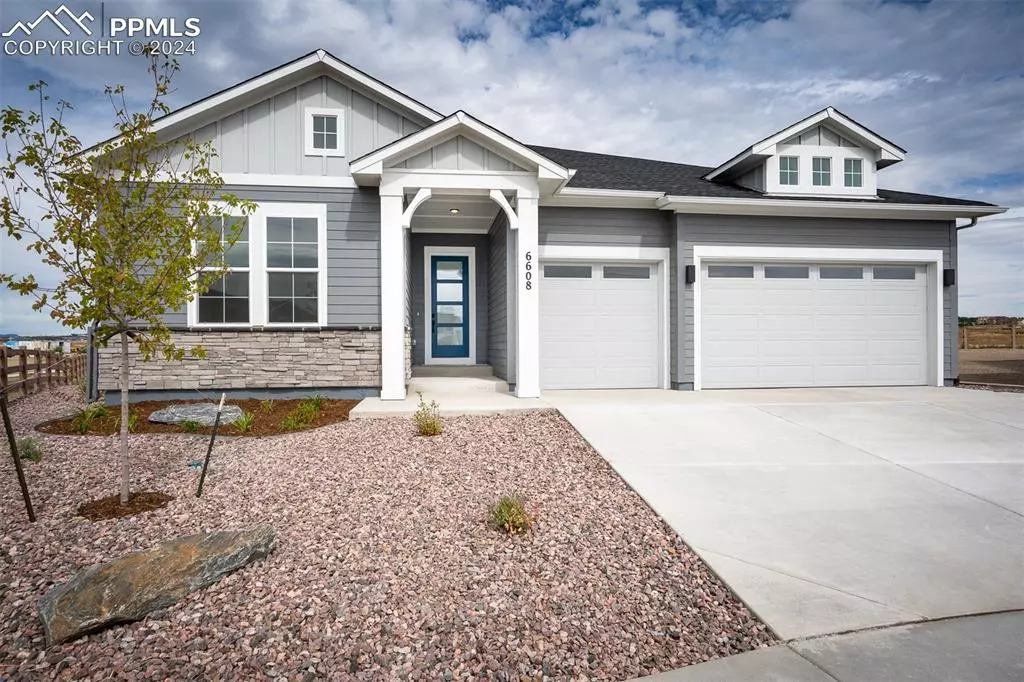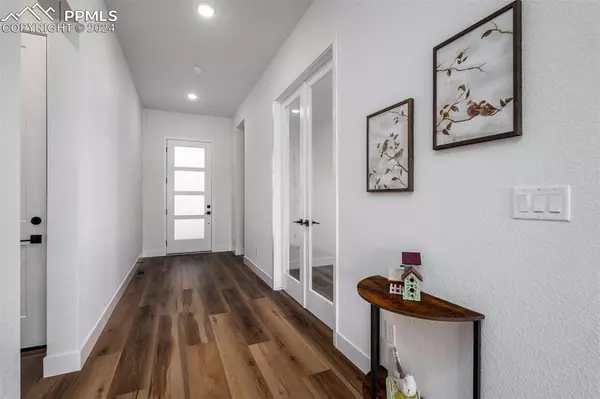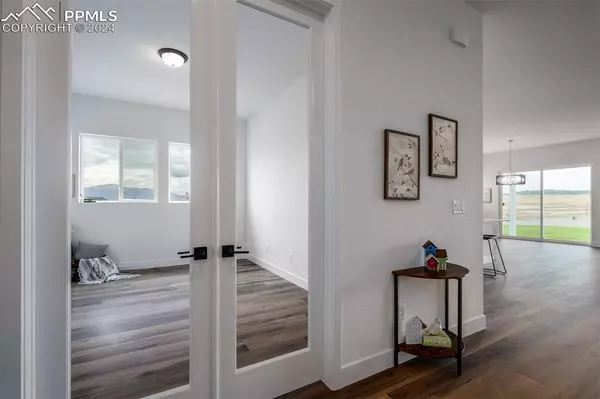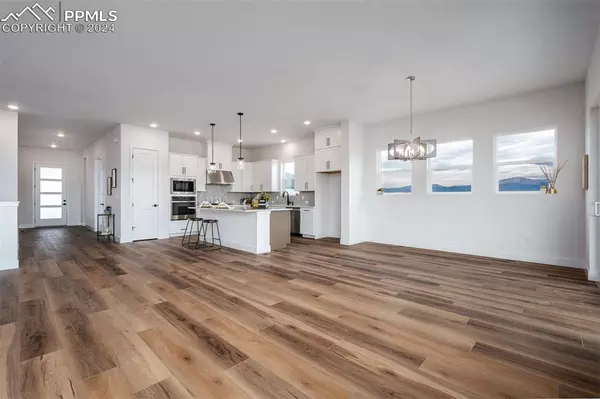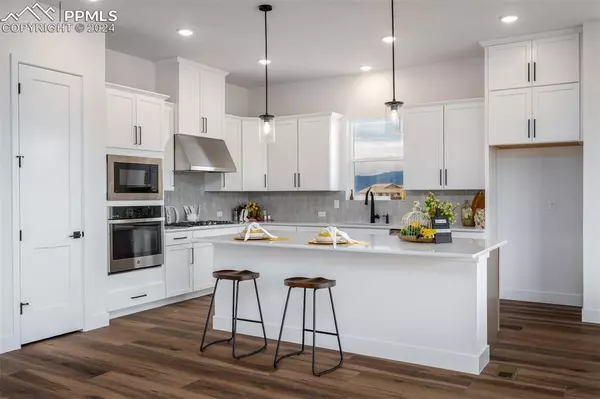
6608 Thimble CT Colorado Springs, CO 80924
5 Beds
4 Baths
4,554 SqFt
UPDATED:
11/19/2024 11:16 PM
Key Details
Property Type Single Family Home
Sub Type Single Family
Listing Status Under Contract - Showing
Purchase Type For Sale
Square Footage 4,554 sqft
Price per Sqft $197
MLS Listing ID 4619032
Style Ranch
Bedrooms 5
Full Baths 3
Three Quarter Bath 1
Construction Status New Construction
HOA Fees $61/mo
HOA Y/N Yes
Year Built 2024
Annual Tax Amount $2,711
Tax Year 2023
Lot Size 0.394 Acres
Property Description
Location
State CO
County El Paso
Area Revel At Wolf Ranch
Interior
Interior Features French Doors
Cooling Ceiling Fan(s), Central Air
Fireplaces Number 1
Fireplaces Type Gas, Main Level
Exterior
Parking Features Attached
Garage Spaces 3.0
Community Features Dog Park, Lake/Pond, Parks or Open Space, Playground Area, Pool
Utilities Available Electricity Connected, Natural Gas Connected
Roof Type Composite Shingle
Building
Lot Description Cul-de-sac
Foundation Full Basement
Builder Name David Weekley Homes
Water Municipal
Level or Stories Ranch
Finished Basement 94
Structure Type Framed on Lot
New Construction Yes
Construction Status New Construction
Schools
School District Academy-20
Others
Miscellaneous Auto Sprinkler System,Home Warranty,Radon System,Sump Pump
Special Listing Condition Builder Owned




