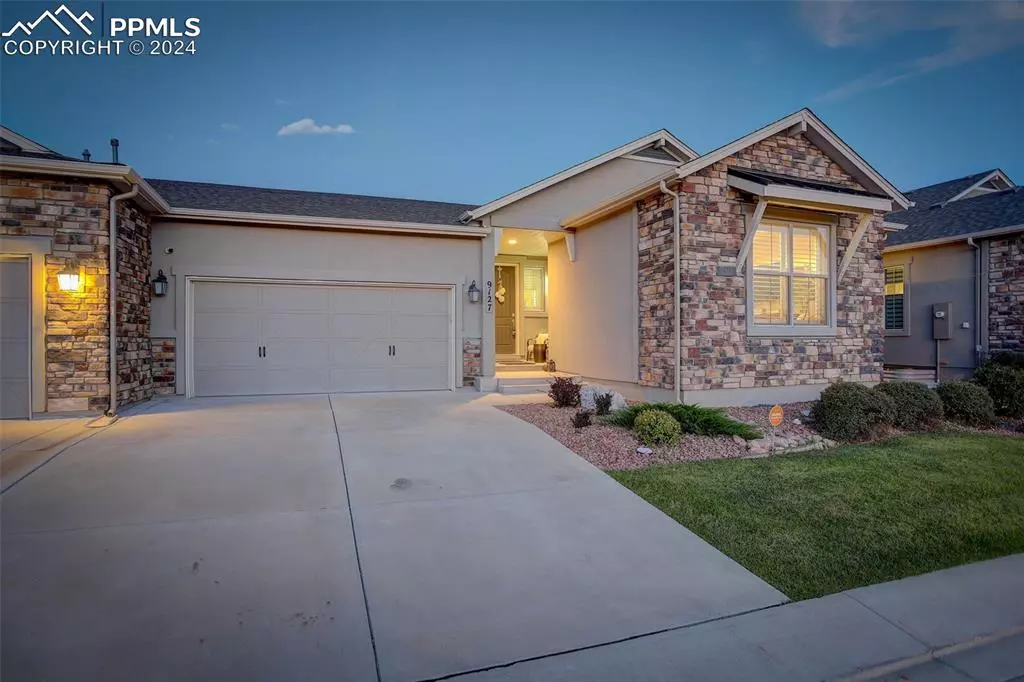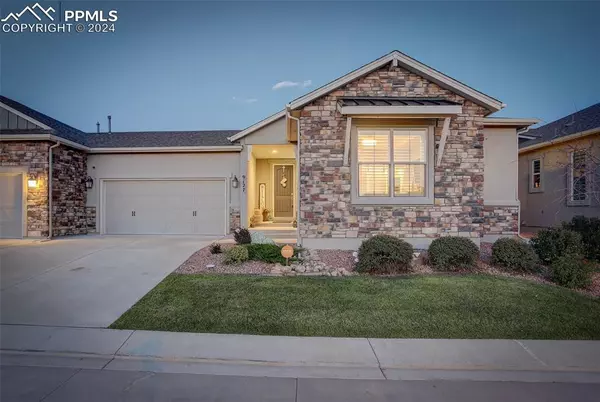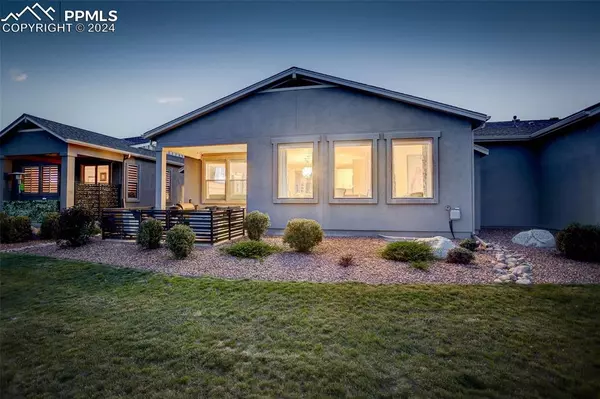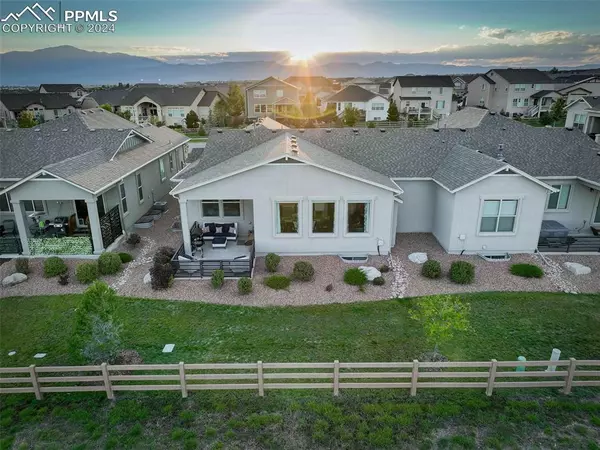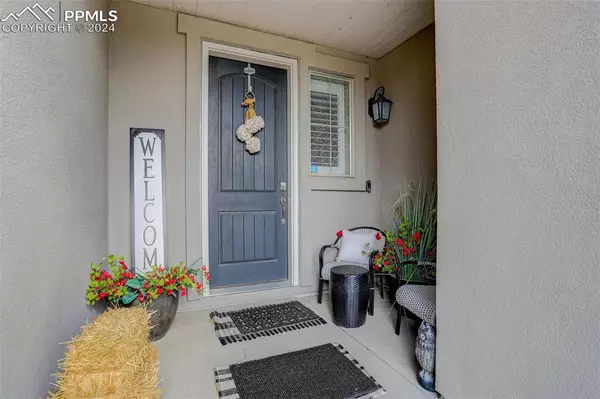
9127 Wolf Lake DR Colorado Springs, CO 80924
3 Beds
3 Baths
3,398 SqFt
UPDATED:
11/28/2024 02:33 PM
Key Details
Property Type Single Family Home
Sub Type Patio Home
Listing Status Active
Purchase Type For Sale
Square Footage 3,398 sqft
Price per Sqft $203
MLS Listing ID 3435387
Style Ranch
Bedrooms 3
Half Baths 1
Three Quarter Bath 2
Construction Status Existing Home
HOA Fees $438/mo
HOA Y/N Yes
Year Built 2017
Annual Tax Amount $5,112
Tax Year 2023
Lot Size 6,058 Sqft
Property Description
The finished basement extends your living space with tall ceilings and a spacious recreation room with a stylish wet bar, perfect for entertaining. This level also includes two generously sized bedrooms with three walk-in closets, a full bathroom featuring quartz countertops, and additional storage. The home has a convenient main-floor laundry room and a 3-car tandem garage.
Enjoy outdoor living from the covered patio, which includes a gas line, iron-fencing, and gate; It backs onto an open space with hiking and biking trails. This is a maintenance-free home, with all exterior upkeep managed by the HOA. The roof was replaced in 2023.
Convenient location to Schools District 20, Hospitals, Shopping, Restaurants, the Air Force Academy, and other Military bases.
Location
State CO
County El Paso
Area Legends At Wolf Ranch
Interior
Interior Features 5-Pc Bath, 9Ft + Ceilings, French Doors, Great Room, See Prop Desc Remarks
Cooling Ceiling Fan(s), Central Air
Flooring Carpet, Wood
Fireplaces Number 1
Fireplaces Type Gas, Main Level, Two
Laundry Main
Exterior
Parking Features Attached, Tandem
Garage Spaces 3.0
Fence Rear, See Prop Desc Remarks
Community Features Club House, Dog Park, Hiking or Biking Trails, Lake/Pond, Playground Area, Pool
Utilities Available Cable Connected, Electricity Connected, Natural Gas Connected
Roof Type Composite Shingle
Building
Lot Description Backs to Open Space
Foundation Full Basement
Water Municipal
Level or Stories Ranch
Finished Basement 95
Structure Type Framed on Lot
Construction Status Existing Home
Schools
School District Academy-20
Others
Miscellaneous HOA Required $,Kitchen Pantry
Special Listing Condition Not Applicable




