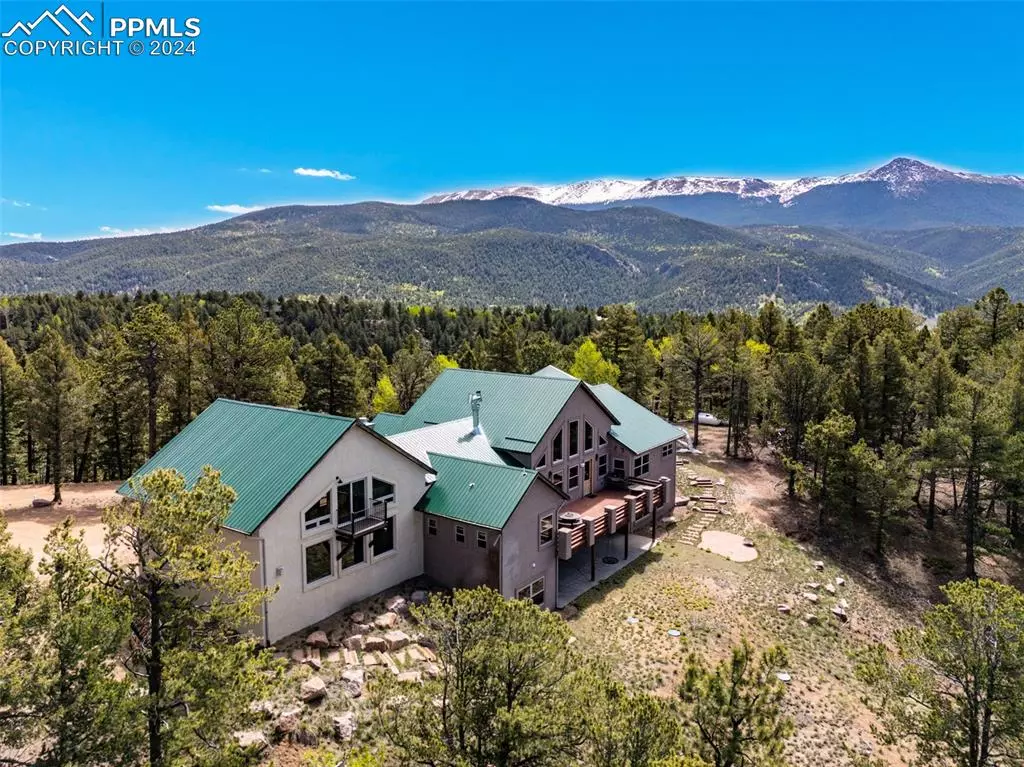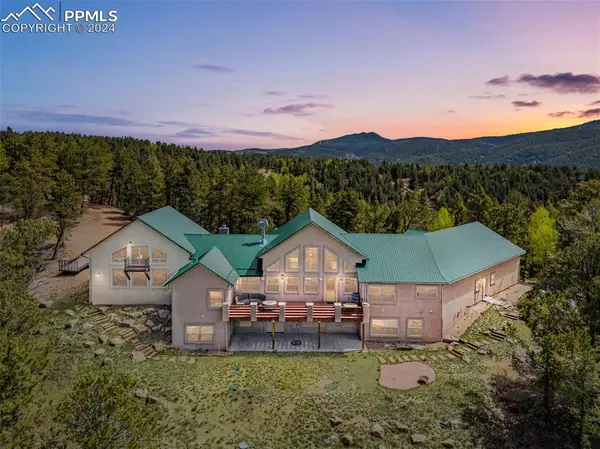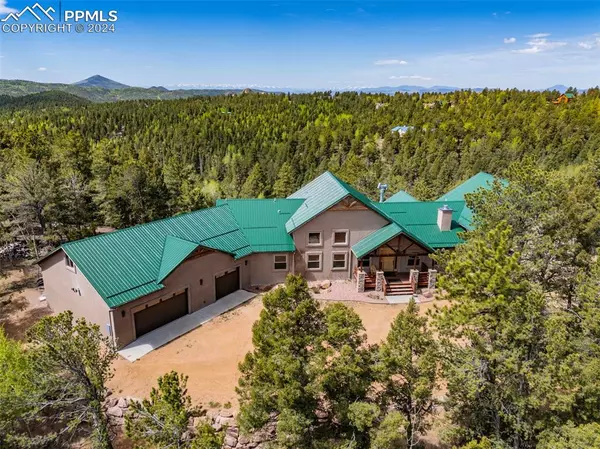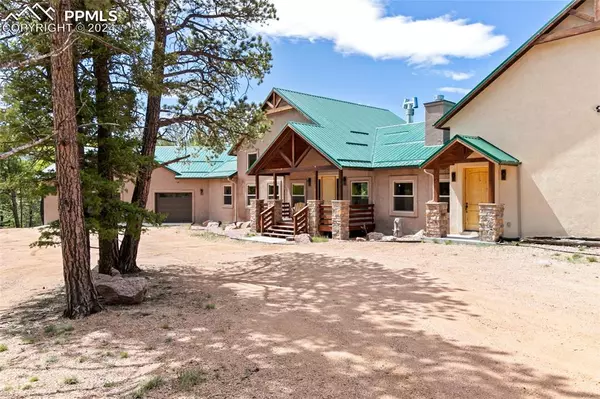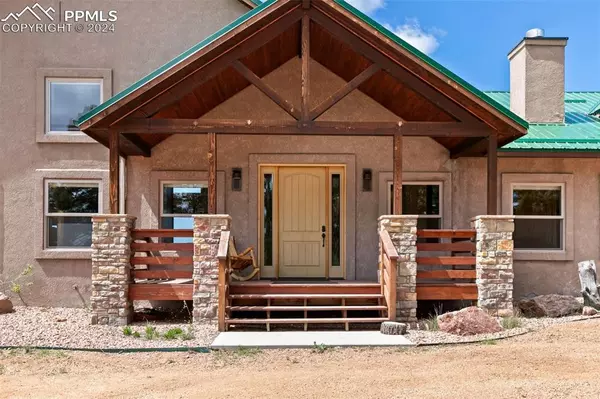252 Running Elk PT Divide, CO 80814
5 Beds
6 Baths
8,278 SqFt
UPDATED:
01/06/2025 04:32 PM
Key Details
Property Type Single Family Home
Sub Type Single Family
Listing Status Active
Purchase Type For Sale
Square Footage 8,278 sqft
Price per Sqft $259
MLS Listing ID 3916986
Style Ranch
Bedrooms 5
Full Baths 4
Half Baths 2
Construction Status Existing Home
HOA Fees $650/ann
HOA Y/N Yes
Year Built 2014
Annual Tax Amount $6,901
Tax Year 2023
Lot Size 35.020 Acres
Property Description
Location
State CO
County Teller
Area Rainbow Valley Ranch
Interior
Interior Features 5-Pc Bath, 6-Panel Doors, 9Ft + Ceilings, Great Room, Vaulted Ceilings
Cooling Ceiling Fan(s)
Flooring Carpet, Ceramic Tile
Fireplaces Number 1
Fireplaces Type Gas, Main Level, Three, Wood Burning
Laundry Basement, Main
Exterior
Parking Features Attached
Garage Spaces 6.0
Utilities Available Electricity Connected, Propane
Roof Type Metal
Building
Lot Description Mountain View, Sloping, View of Pikes Peak
Foundation Partial Basement
Water Well
Level or Stories Ranch
Finished Basement 81
Structure Type Frame
Construction Status Existing Home
Schools
School District Woodland Park Re2
Others
Miscellaneous Attic Storage,HOA Required $,Home Theatre,Horses(Zoned for 2 or more),Kitchen Pantry,RV Parking,Secondary Suite w/in Home,Wet Bar,Window Coverings,Workshop
Special Listing Condition Not Applicable



