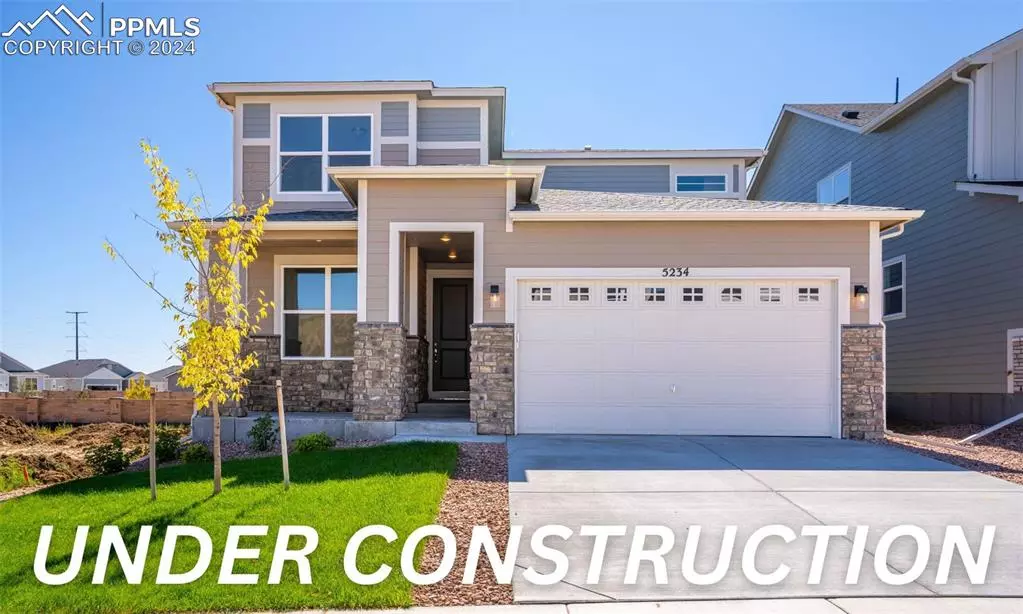
11325 Rushpink ST Colorado Springs, CO 80925
4 Beds
4 Baths
3,150 SqFt
UPDATED:
09/13/2024 09:47 PM
Key Details
Property Type Single Family Home
Sub Type Single Family
Listing Status Active
Purchase Type For Sale
Square Footage 3,150 sqft
Price per Sqft $176
MLS Listing ID 1547649
Style 2 Story
Bedrooms 4
Full Baths 3
Half Baths 1
Construction Status Under Construction
HOA Y/N No
Year Built 2024
Annual Tax Amount $2,766
Tax Year 2023
Lot Size 4,686 Sqft
Property Description
The finished basement offers a large recreational room, an additional bedroom, and a full bathroom, providing an ideal space for guests to enjoy privacy. Upstairs, you'll find four spacious bedrooms, including a master suite with a private bathroom. The remaining bedrooms share a well-appointed bathroom, and the laundry room is thoughtfully located on the upper level for added convenience.
This home offers a perfect balance of comfort and style, ideal for both entertaining and everyday living.
Location
State CO
County El Paso
Area The Hills At Lorson Ranch
Interior
Interior Features 9Ft + Ceilings
Cooling Central Air
Flooring Carpet, Wood Laminate
Fireplaces Number 1
Fireplaces Type None
Laundry Electric Hook-up, Upper
Exterior
Garage Attached
Garage Spaces 2.0
Fence All
Community Features Dog Park, Hiking or Biking Trails
Utilities Available Cable Available, Electricity Available, Natural Gas Available
Roof Type Composite Shingle
Building
Lot Description Level, Mountain View
Foundation Full Basement
Builder Name Aspen View Homes
Water Assoc/Distr
Level or Stories 2 Story
Finished Basement 72
Structure Type Framed on Lot,Frame
Construction Status Under Construction
Schools
School District Widefield-3
Others
Miscellaneous Auto Sprinkler System,Breakfast Bar,High Speed Internet Avail.,HOA Required $,Home Warranty,Humidifier,Kitchen Pantry,Sump Pump
Special Listing Condition Not Applicable







