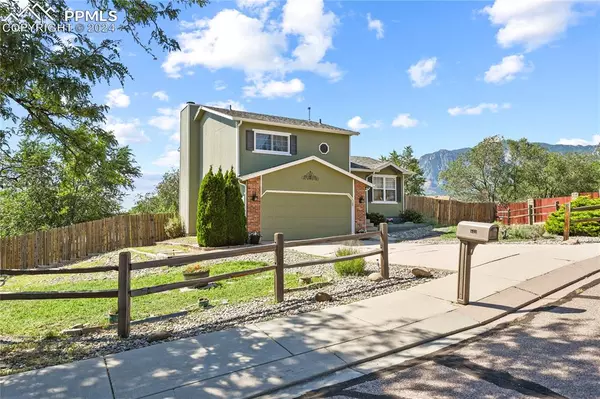
1535 Purple Sage CT Colorado Springs, CO 80906
3 Beds
2 Baths
1,269 SqFt
UPDATED:
10/23/2024 05:11 PM
Key Details
Property Type Single Family Home
Sub Type Single Family
Listing Status Active
Purchase Type For Sale
Square Footage 1,269 sqft
Price per Sqft $295
MLS Listing ID 2629035
Style Tri-Level
Bedrooms 3
Full Baths 1
Half Baths 1
Construction Status Existing Home
HOA Y/N No
Year Built 1985
Annual Tax Amount $736
Tax Year 2023
Lot Size 10,726 Sqft
Property Description
Location
State CO
County El Paso
Area Cheyenne Meadows
Interior
Interior Features Skylight (s), Vaulted Ceilings
Cooling Ceiling Fan(s), Central Air
Fireplaces Number 1
Fireplaces Type Lower Level, One, Wood Burning
Laundry Electric Hook-up, Upper
Exterior
Garage Attached
Garage Spaces 2.0
Utilities Available Cable Available, Electricity Connected, Natural Gas Connected, Telephone
Roof Type Composite Shingle
Building
Lot Description City View, Cul-de-sac, Mountain View
Foundation Crawl Space, Slab
Water Municipal
Level or Stories Tri-Level
Structure Type Frame
Construction Status Existing Home
Schools
Middle Schools Fox Meadow
High Schools Harrison
School District Harrison-2
Others
Miscellaneous Auto Sprinkler System,Kitchen Pantry,Window Coverings
Special Listing Condition Not Applicable







