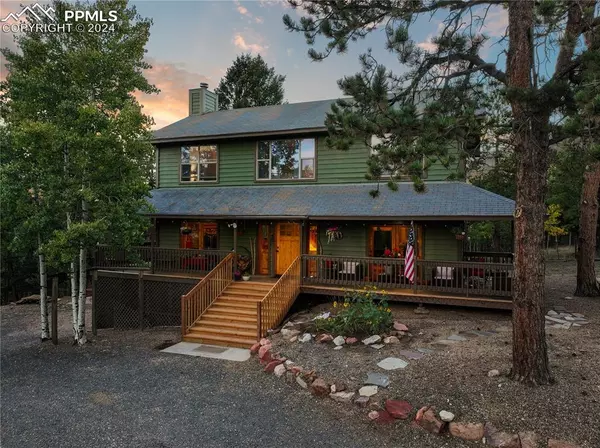
123 Maroon Lake CIR Divide, CO 80814
4 Beds
3 Baths
2,544 SqFt
UPDATED:
11/05/2024 03:52 PM
Key Details
Property Type Single Family Home
Sub Type Single Family
Listing Status Active
Purchase Type For Sale
Square Footage 2,544 sqft
Price per Sqft $255
MLS Listing ID 5698858
Style 2 Story
Bedrooms 4
Full Baths 1
Half Baths 1
Three Quarter Bath 1
Construction Status Existing Home
HOA Fees $120/ann
HOA Y/N Yes
Year Built 1993
Annual Tax Amount $2,007
Tax Year 2023
Lot Size 1.020 Acres
Property Description
The spacious kitchen features knotty pine cabinets and plenty of counter space, a pantry, and an inviting eating bar, seamlessly flowing into the adjacent dining room. French doors lead to an expansive wrap-around porch, ideal for enjoying tranquil moments outdoors. Throughout the home are more solid knotty pine doors and beautiful flooring enhance the rustic elegance. The primary suite offers a luxurious updated walk-in shower, double vanity, and a generous walk-in closet. The upper level features a charming loft area, providing additional space for relaxation or play. Enjoy views of the property with Aspen and Pines from the large living room, designed for ample seating around the cozy fire. The wrap-around deck invites you to savor the beauty of your property, while the drive-under 2-car garage adds convenience with entrance to basement.
Outside, the landscaped yard includes swing & hammock poles, firepit area which creates an outdoor oasis for fun and entertainment. The gravel driveway provides plenty of parking and the entire property is enclosed with fencing.
Easy access from the county road and maintained winter roads, you’re just 18 minutes from Woodland Park shopping and more, 10 minutes from the Divide town center, that offers grocery and restaurants and within an hour’s drive to skiing in Breckenridge. 1 hr drive to Colorado Springs. Plus, enjoy the serenity of 8 stocked ponds & lakes in the secluded Highland Lakes neighborhood.
This is not just a home; it’s a lifestyle waiting for you to embrace! Don’t miss out on this extraordinary opportunity.
Location
State CO
County Teller
Area Highland Lakes
Interior
Interior Features 9Ft + Ceilings, French Doors, Great Room, Vaulted Ceilings
Cooling Ceiling Fan(s)
Flooring Carpet, Wood
Fireplaces Number 1
Fireplaces Type Main Level, Stone, Wood Burning
Laundry Main
Exterior
Garage Attached
Garage Spaces 2.0
Fence All, Front
Community Features Community Center, Lake/Pond, Playground Area
Utilities Available Cable Available, Cable Connected, Electricity Available, Electricity Connected, Natural Gas Available, Telephone
Roof Type Composite Shingle
Building
Lot Description Level, Mountain View, Rural, Sloping, Trees/Woods, View of Pikes Peak
Foundation Full Basement, Walk Out
Water Assoc/Distr
Level or Stories 2 Story
Finished Basement 100
Structure Type Frame
Construction Status Existing Home
Schools
School District Woodland Park Re2
Others
Miscellaneous HOA Voluntary $,Kitchen Pantry,Radon System,RV Parking,Window Coverings
Special Listing Condition See Show/Agent Remarks








