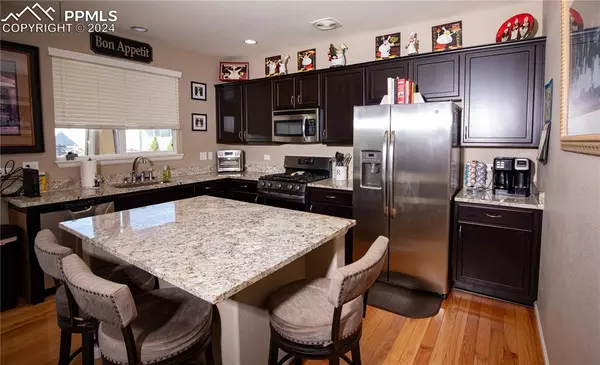6777 Ironwood Tree CIR Colorado Springs, CO 80927
3 Beds
3 Baths
3,212 SqFt
OPEN HOUSE
Sun Feb 23, 1:00pm - 3:00pm
UPDATED:
02/20/2025 05:15 PM
Key Details
Property Type Single Family Home
Sub Type Single Family
Listing Status Active
Purchase Type For Sale
Square Footage 3,212 sqft
Price per Sqft $171
MLS Listing ID 3626654
Style 2 Story
Bedrooms 3
Full Baths 1
Half Baths 1
Three Quarter Bath 1
Construction Status Existing Home
HOA Y/N No
Year Built 2013
Annual Tax Amount $3,992
Tax Year 2023
Lot Size 6,296 Sqft
Property Sub-Type Single Family
Property Description
meticulously maintained both inside and out, with a lush, manicured lawn and sparkling like-
new interior. It features a welcoming front porch and a large covered back patio. Upon entering
the home, there is a formal living area that can serve as a den or office. The kitchen has granite
countertops & island, stainless appliances, updated gas range/oven and walk-in pantry. (All
kitchen appliances included.) The spacious island opens to a dining area & family room with
fireplace and access to the back patio. Hardwood floors extend from the entry through the
kitchen. The upper level has a wonderful loft/family room and three bedrooms. The master
bedroom is quite large and has a sliding barn door separating it from the 4-piece bath and
oversized walk-in closet. The additional two bedrooms also offer walk-in closets and the 2nd
bathroom has a tub/shower. The laundry room is located on the upper level (washer/dryer
included) and has good space and a large storage closet. The unfinished basement has 9 ft
ceilings, adding to the feeling of spaciousness. This neighborhood offers wonderful amenities:
a community center/clubhouse with a gym and pool, (conveniently located around the corner
from this home), miles of walking trails nearby, and a Summer Concert Series in the park.
Location
State CO
County El Paso
Area Banning Lewis Ranch
Interior
Interior Features 6-Panel Doors
Cooling Ceiling Fan(s), Central Air
Flooring Carpet, Ceramic Tile, Vinyl/Linoleum, Wood
Fireplaces Number 1
Fireplaces Type Gas, Main Level, One
Laundry Electric Hook-up, Upper
Exterior
Parking Features Attached
Garage Spaces 2.0
Fence Rear
Community Features Club House, Dog Park, Fitness Center, Hiking or Biking Trails, Parks or Open Space, Pool, Tennis
Utilities Available Cable Available, Electricity Connected, Natural Gas Connected, Telephone
Roof Type Composite Shingle
Building
Lot Description Level
Foundation Full Basement
Water Municipal
Level or Stories 2 Story
Structure Type Framed on Lot,Frame
Construction Status Existing Home
Schools
Middle Schools Skyview
High Schools Vista Ridge
School District Falcon-49
Others
Miscellaneous Auto Sprinkler System,Breakfast Bar,High Speed Internet Avail.,HOA Required $,Kitchen Pantry,Window Coverings
Special Listing Condition Not Applicable
Virtual Tour https://www.listingsmagic.com/sps/tour-slider/index.php?property_ID=264148







