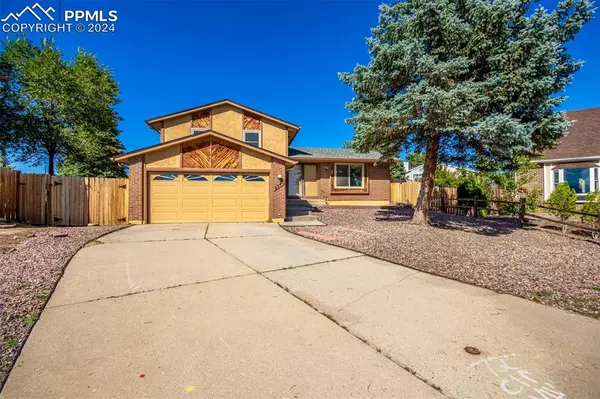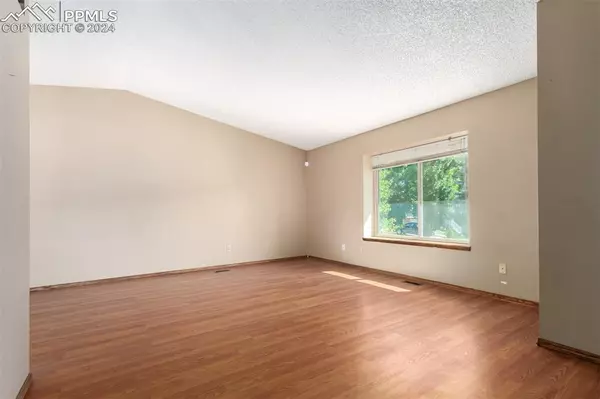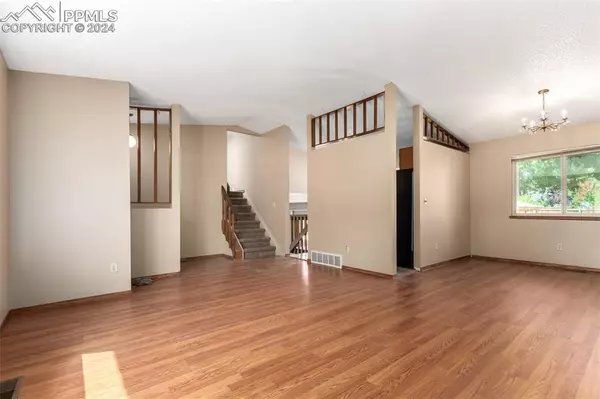
GET MORE INFORMATION
$ 425,000
$ 427,500 0.6%
2340 Viceroy CT Colorado Springs, CO 80920
4 Beds
4 Baths
2,150 SqFt
UPDATED:
Key Details
Sold Price $425,000
Property Type Single Family Home
Sub Type Single Family
Listing Status Sold
Purchase Type For Sale
Square Footage 2,150 sqft
Price per Sqft $197
MLS Listing ID 4762329
Sold Date 11/22/24
Style 4-Levels
Bedrooms 4
Full Baths 1
Half Baths 1
Three Quarter Bath 2
Construction Status Existing Home
HOA Y/N No
Year Built 1983
Annual Tax Amount $1,922
Tax Year 2023
Lot Size 0.284 Acres
Property Description
Location
State CO
County El Paso
Area Wedgewood At Briargate
Interior
Interior Features 9Ft + Ceilings, Vaulted Ceilings
Cooling Ceiling Fan(s)
Flooring Carpet, Ceramic Tile, Tile, Wood Laminate
Fireplaces Number 1
Fireplaces Type Lower Level, Wood Burning
Laundry Electric Hook-up, Gas Hook-up, Lower
Exterior
Parking Features Attached
Garage Spaces 2.0
Fence Rear
Utilities Available Cable Available, Electricity Available, Natural Gas Available, Telephone
Roof Type Composite Shingle
Building
Lot Description Cul-de-sac, Level
Foundation Partial Basement
Water Municipal
Level or Stories 4-Levels
Finished Basement 90
Structure Type Concrete,Frame
Construction Status Existing Home
Schools
Middle Schools Mountain Ridge
High Schools Rampart
School District Academy-20
Others
Special Listing Condition Not Applicable








