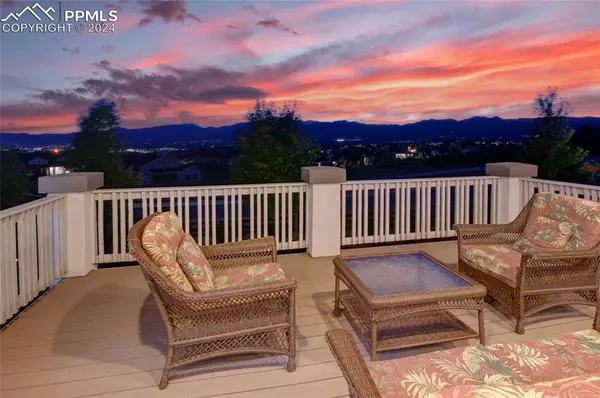
12446 Arrow Creek CT Colorado Springs, CO 80921
6 Beds
5 Baths
4,112 SqFt
UPDATED:
10/06/2024 06:11 PM
Key Details
Property Type Single Family Home
Sub Type Single Family
Listing Status Active
Purchase Type For Sale
Square Footage 4,112 sqft
Price per Sqft $303
MLS Listing ID 2076223
Style Ranch
Bedrooms 6
Full Baths 2
Three Quarter Bath 3
Construction Status Existing Home
HOA Fees $200/qua
HOA Y/N Yes
Year Built 2017
Annual Tax Amount $6,228
Tax Year 2023
Lot Size 9,583 Sqft
Property Description
Location
State CO
County El Paso
Area Flying Horse
Interior
Interior Features 5-Pc Bath, 6-Panel Doors, 9Ft + Ceilings, Crown Molding, Great Room
Cooling Ceiling Fan(s), Central Air
Flooring Carpet, Ceramic Tile, Luxury Vinyl
Fireplaces Number 1
Fireplaces Type Gas, Insert, Main Level, One
Laundry Electric Hook-up, Main
Exterior
Garage Attached
Garage Spaces 3.0
Fence Rear
Community Features Club House, Dining, Fitness Center, Golf Course, Hotel/Resort, Parks or Open Space, Playground Area, Pool, Shops, Spa, Tennis, See Prop Desc Remarks
Utilities Available Cable Connected, Electricity Connected, Natural Gas Connected
Roof Type Composite Shingle
Building
Lot Description 360-degree View, City View, Cul-de-sac, Level, Mountain View, View of Pikes Peak
Foundation Full Basement, Garden Level, Walk Out
Builder Name Classic Homes
Water Municipal
Level or Stories Ranch
Finished Basement 95
Structure Type Framed on Lot
Construction Status Existing Home
Schools
Middle Schools Discovery Canyon
High Schools Discovery Canyon
School District Academy-20
Others
Miscellaneous Auto Sprinkler System,Breakfast Bar,HOA Required $,Humidifier,Kitchen Pantry,Security System,Wet Bar,Window Coverings
Special Listing Condition See Show/Agent Remarks, Sold As Is







