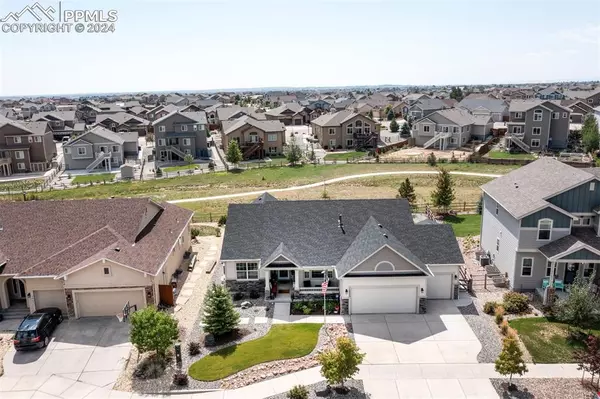
12655 Wheeler Peak DR Peyton, CO 80831
5 Beds
3 Baths
3,492 SqFt
UPDATED:
10/23/2024 04:58 PM
Key Details
Property Type Single Family Home
Sub Type Single Family
Listing Status Active
Purchase Type For Sale
Square Footage 3,492 sqft
Price per Sqft $168
MLS Listing ID 6850503
Style Ranch
Bedrooms 5
Full Baths 3
Construction Status Existing Home
HOA Fees $110/ann
HOA Y/N Yes
Year Built 2016
Annual Tax Amount $3,597
Tax Year 2023
Lot Size 9,143 Sqft
Property Description
Location
State CO
County El Paso
Area Meridian Ranch
Interior
Interior Features 9Ft + Ceilings, Great Room, Vaulted Ceilings
Cooling Central Air
Flooring Carpet, Tile, Wood
Fireplaces Number 1
Fireplaces Type Gas, Main Level, One
Laundry Gas Hook-up, Main
Exterior
Garage Attached
Garage Spaces 3.0
Fence Rear
Community Features Club House, Community Center, Dog Park, Fitness Center, Golf Course, Hiking or Biking Trails, Lake/Pond, Parks or Open Space, Playground Area, Pool, Shops, See Prop Desc Remarks
Utilities Available Cable Connected, Electricity Connected
Roof Type Composite Shingle
Building
Lot Description Backs to Open Space, Level, See Prop Desc Remarks
Foundation Full Basement
Builder Name Classic Homes
Water Assoc/Distr
Level or Stories Ranch
Finished Basement 90
Structure Type Frame
Construction Status Existing Home
Schools
School District Falcon-49
Others
Miscellaneous Auto Sprinkler System,Breakfast Bar,High Speed Internet Avail.,HOA Required $,Kitchen Pantry,Window Coverings
Special Listing Condition Not Applicable







