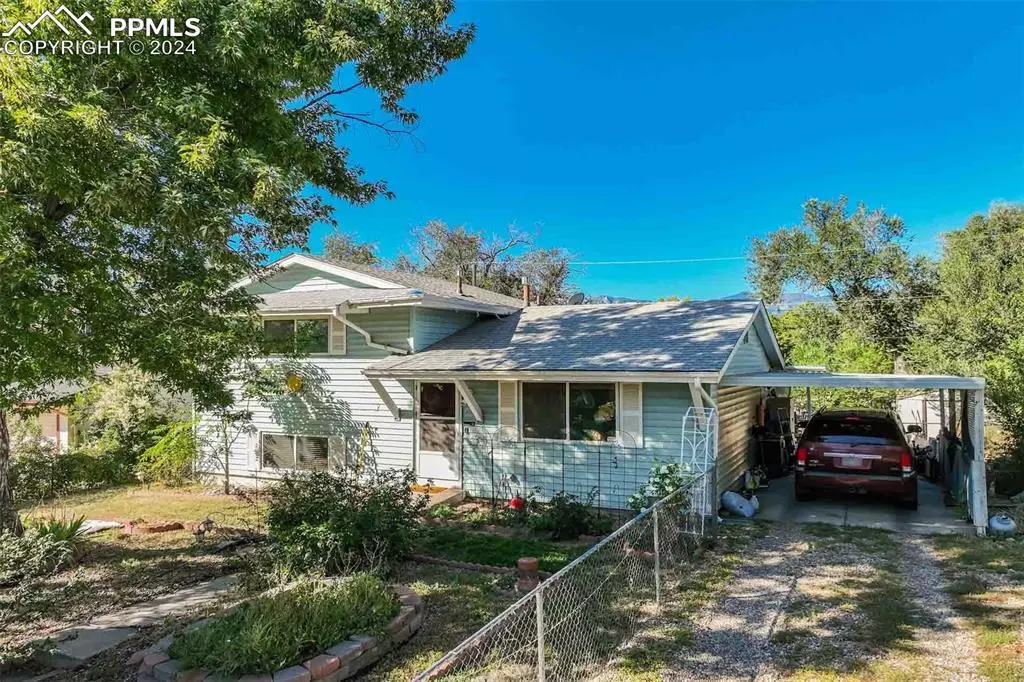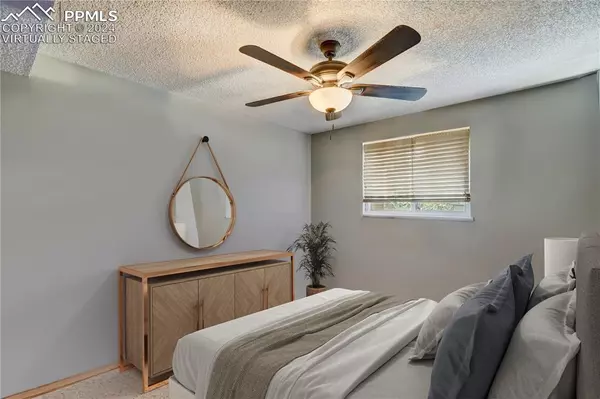
2124 Whitewood DR Colorado Springs, CO 80910
3 Beds
2 Baths
1,320 SqFt
UPDATED:
10/15/2024 10:00 PM
Key Details
Property Type Single Family Home
Sub Type Single Family
Listing Status Under Contract - Showing
Purchase Type For Sale
Square Footage 1,320 sqft
Price per Sqft $212
MLS Listing ID 4178977
Style Tri-Level
Bedrooms 3
Full Baths 2
Construction Status Existing Home
HOA Y/N No
Year Built 1970
Annual Tax Amount $853
Tax Year 2023
Lot Size 7,000 Sqft
Property Description
Location
State CO
County El Paso
Area Pikes Peak Park
Interior
Cooling Central Air
Flooring Carpet
Fireplaces Number 1
Fireplaces Type None
Laundry Lower
Exterior
Garage Carport
Garage Spaces 1.0
Fence Rear
Utilities Available Electricity Connected, Natural Gas Connected
Roof Type Composite Shingle
Building
Lot Description Level, Trees/Woods
Foundation Crawl Space, Slab
Water Municipal
Level or Stories Tri-Level
Structure Type Frame
Construction Status Existing Home
Schools
School District Harrison-2
Others
Special Listing Condition See Show/Agent Remarks, Sold As Is








