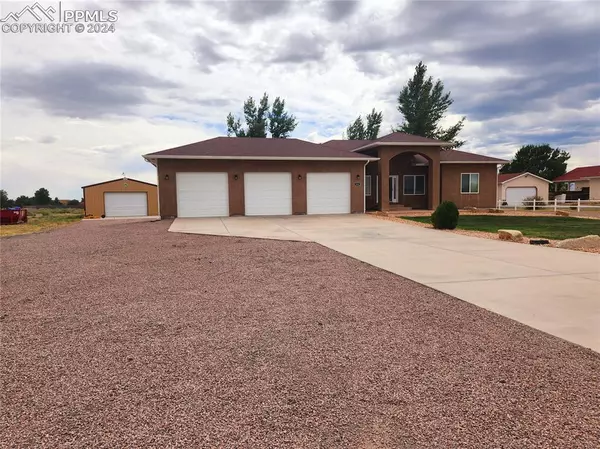
984 W Camino Pablo DR Pueblo West, CO 81007
5 Beds
3 Baths
3,866 SqFt
UPDATED:
10/25/2024 08:00 PM
Key Details
Property Type Single Family Home
Sub Type Single Family
Listing Status Active
Purchase Type For Sale
Square Footage 3,866 sqft
Price per Sqft $165
MLS Listing ID 6831142
Style Ranch
Bedrooms 5
Full Baths 1
Three Quarter Bath 2
Construction Status Existing Home
HOA Y/N No
Year Built 2008
Annual Tax Amount $4,109
Tax Year 2023
Lot Size 1.220 Acres
Property Description
Location
State CO
County Pueblo
Area Pueblo West
Interior
Interior Features 9Ft + Ceilings, Great Room, Vaulted Ceilings
Cooling Ceiling Fan(s), Central Air
Flooring Carpet, Stone
Fireplaces Number 1
Fireplaces Type None
Laundry Electric Hook-up, Main
Exterior
Garage Attached, Detached
Garage Spaces 7.0
Fence None
Utilities Available Cable Connected, Electricity Connected, Natural Gas Connected
Roof Type Composite Shingle
Building
Lot Description Level, Mountain View, View of Pikes Peak
Foundation Full Basement
Water Assoc/Distr
Level or Stories Ranch
Finished Basement 100
Structure Type Framed on Lot
Construction Status Existing Home
Schools
School District Pueblo-70
Others
Miscellaneous Breakfast Bar,High Speed Internet Avail.,Horses (Zoned),Kitchen Pantry,RV Parking,Sump Pump,Water Softener,Wet Bar,Window Coverings,Workshop
Special Listing Condition Not Applicable







