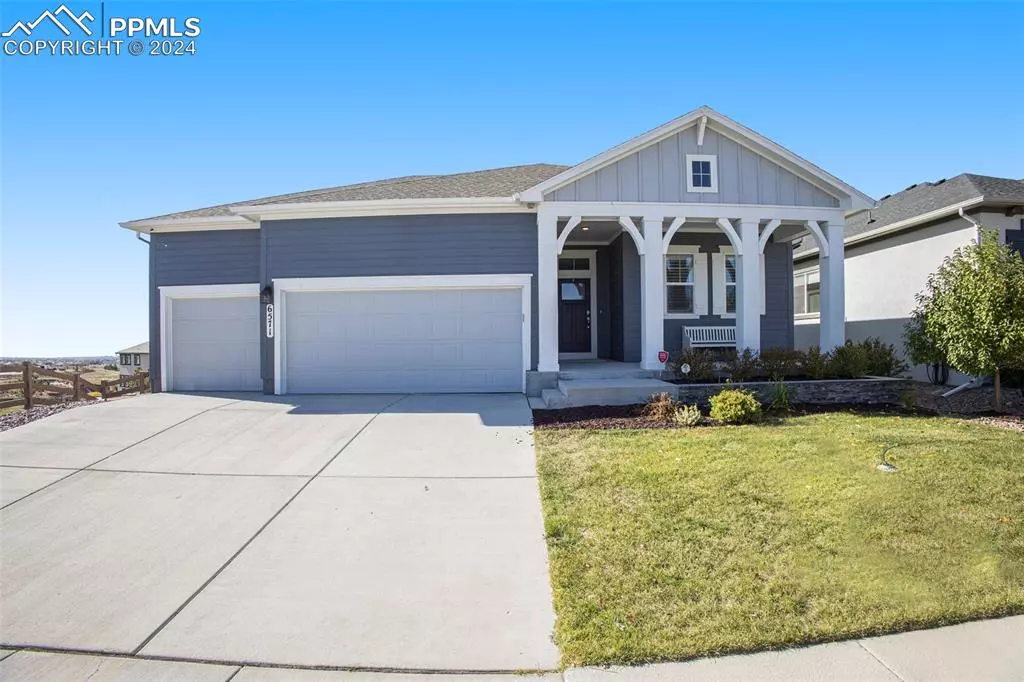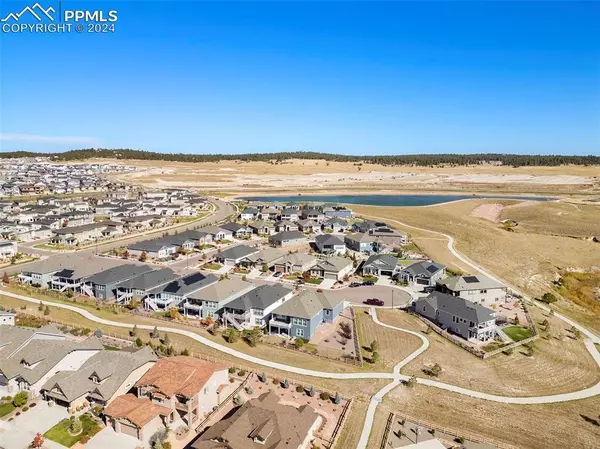
6571 Twin Falls CT Colorado Springs, CO 80924
5 Beds
4 Baths
3,520 SqFt
UPDATED:
11/04/2024 03:42 PM
Key Details
Property Type Single Family Home
Sub Type Single Family
Listing Status Under Contract - Showing
Purchase Type For Sale
Square Footage 3,520 sqft
Price per Sqft $213
MLS Listing ID 5550387
Style Ranch
Bedrooms 5
Full Baths 4
Construction Status Existing Home
HOA Fees $103/mo
HOA Y/N Yes
Year Built 2019
Annual Tax Amount $5,910
Tax Year 2023
Lot Size 9,010 Sqft
Property Description
Location
State CO
County El Paso
Area Enclave Ii At Wolf Ranch
Interior
Interior Features 9Ft + Ceilings
Cooling Ceiling Fan(s), Central Air
Flooring Ceramic Tile, Tile, Wood Laminate
Fireplaces Number 1
Fireplaces Type Main Level
Exterior
Parking Features Attached
Garage Spaces 4.0
Community Features Club House, Pool
Utilities Available Cable Available, Electricity Connected, Natural Gas Connected
Roof Type Composite Shingle
Building
Lot Description Backs to Open Space, Corner, Cul-de-sac, View of Pikes Peak
Foundation Full Basement, Walk Out
Water Municipal
Level or Stories Ranch
Finished Basement 95
Structure Type Framed on Lot
Construction Status Existing Home
Schools
School District Academy-20
Others
Miscellaneous High Speed Internet Avail.,Home Theatre,Kitchen Pantry,Security System,Smart Home Door Locks,Wet Bar
Special Listing Condition Not Applicable








