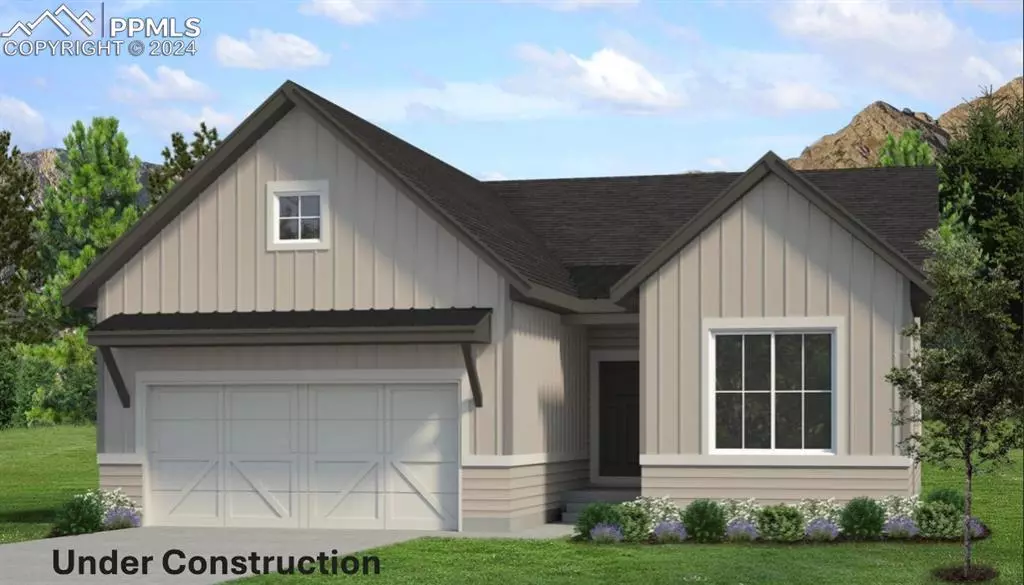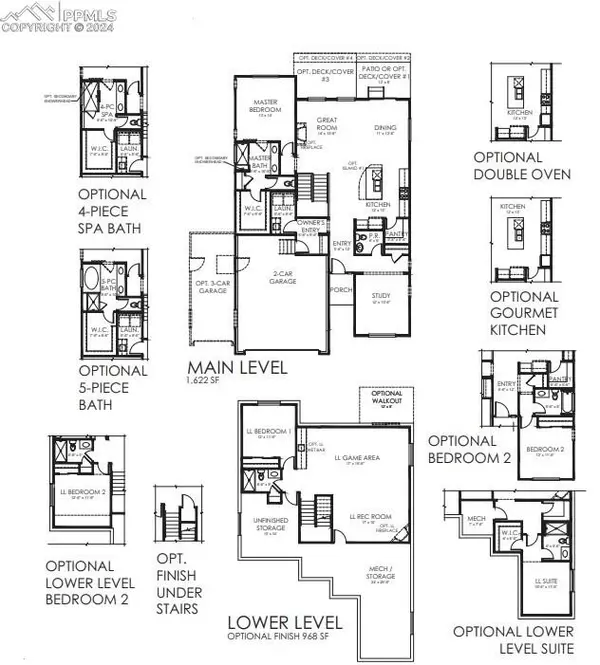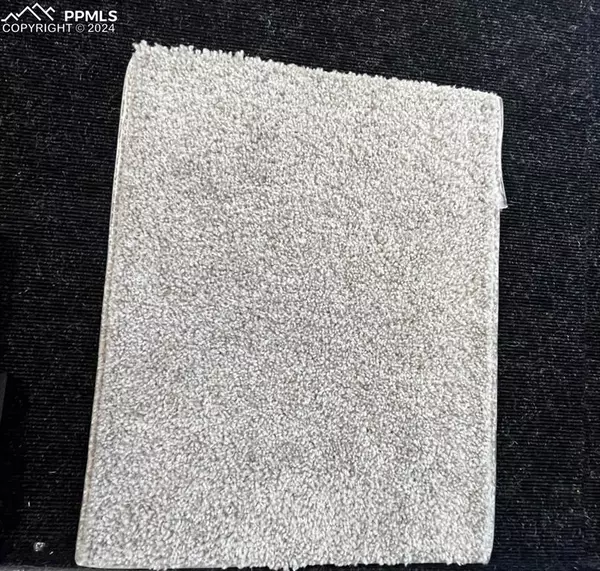
9779 Bison Valley TRL Colorado Springs, CO 80908
4 Beds
3 Baths
3,247 SqFt
UPDATED:
11/21/2024 04:26 PM
Key Details
Property Type Single Family Home
Sub Type Single Family
Listing Status Active
Purchase Type For Sale
Square Footage 3,247 sqft
Price per Sqft $238
MLS Listing ID 2850447
Style Ranch
Bedrooms 4
Full Baths 2
Three Quarter Bath 1
Construction Status Under Construction
HOA Fees $600/ann
HOA Y/N Yes
Year Built 2024
Annual Tax Amount $2,000
Tax Year 2023
Lot Size 0.294 Acres
Property Description
Location
State CO
County El Paso
Area Retreat At Timberridge
Interior
Interior Features 5-Pc Bath, Great Room
Cooling Central Air
Flooring Carpet, Tile, Vinyl/Linoleum, Wood, Luxury Vinyl
Fireplaces Number 1
Fireplaces Type Gas, Main Level, Masonry
Laundry Main
Exterior
Garage Attached
Garage Spaces 3.0
Community Features See Prop Desc Remarks
Utilities Available Electricity Connected, See Prop Desc Remarks
Roof Type Composite Shingle
Building
Lot Description Level
Foundation Full Basement
Builder Name Vantage Hm Corp
Water Assoc/Distr
Level or Stories Ranch
Finished Basement 72
Structure Type Framed on Lot,Frame
Construction Status Under Construction
Schools
Middle Schools Falcon
High Schools Falcon
School District Falcon-49
Others
Miscellaneous HOA Required $,Home Warranty,Humidifier,Kitchen Pantry,Radon System,Wet Bar
Special Listing Condition Builder Owned








