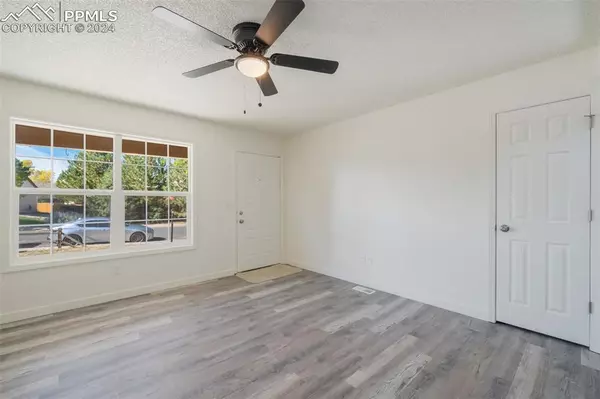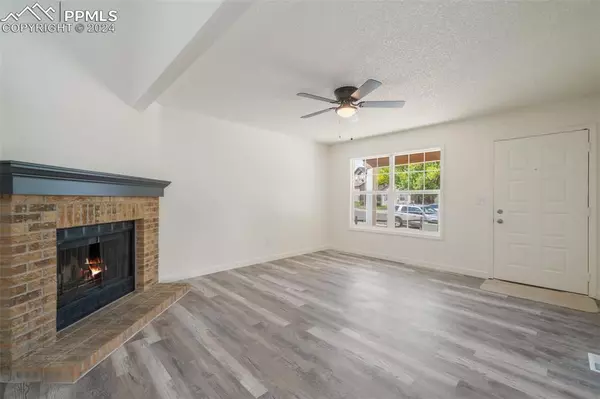
5125 Purcell DR Colorado Springs, CO 80922
4 Beds
4 Baths
1,952 SqFt
UPDATED:
10/23/2024 12:26 PM
Key Details
Property Type Single Family Home
Sub Type Single Family
Listing Status Active
Purchase Type For Sale
Square Footage 1,952 sqft
Price per Sqft $230
MLS Listing ID 5737753
Style 2 Story
Bedrooms 4
Full Baths 2
Half Baths 2
Construction Status Existing Home
HOA Y/N No
Year Built 1986
Annual Tax Amount $1,571
Tax Year 2023
Lot Size 7,369 Sqft
Property Description
Step inside to discover all-new flooring and contemporary light fixtures, enhancing the ambiance of every room.
The kitchen has been completely redesigned with new cabinets, counters, and all new stainless steel appliances, creating a perfect space for both cooking and entertaining.
The bathrooms have been fully upgraded, featuring new cabinetry, counters, and fixtures, ensuring a luxurious feel. The basement has been fully finished to include a brand-new bedroom and bathroom, offering additional living space or guest accommodations.
This home offers an incredible opportunity to enjoy modern living in an established neighborhood, close to shopping, dining, and top-rated schools. Whether you’re looking for your forever home or a move-in ready property, This property is sure to impress.
Location
State CO
County El Paso
Area Stetson Hills
Interior
Interior Features Vaulted Ceilings
Cooling Attic Fan, Central Air
Flooring Carpet, Luxury Vinyl
Fireplaces Number 1
Fireplaces Type One, Wood Burning
Laundry Basement
Exterior
Garage Attached
Garage Spaces 2.0
Fence Rear
Utilities Available Electricity Connected, Natural Gas Connected
Roof Type Composite Shingle
Building
Lot Description Level
Foundation Full Basement
Water Municipal
Level or Stories 2 Story
Finished Basement 85
Structure Type Framed on Lot
Construction Status Existing Home
Schools
Middle Schools Skyview
High Schools Vista Ridge
School District Falcon-49
Others
Miscellaneous Breakfast Bar,Kitchen Pantry
Special Listing Condition Not Applicable







