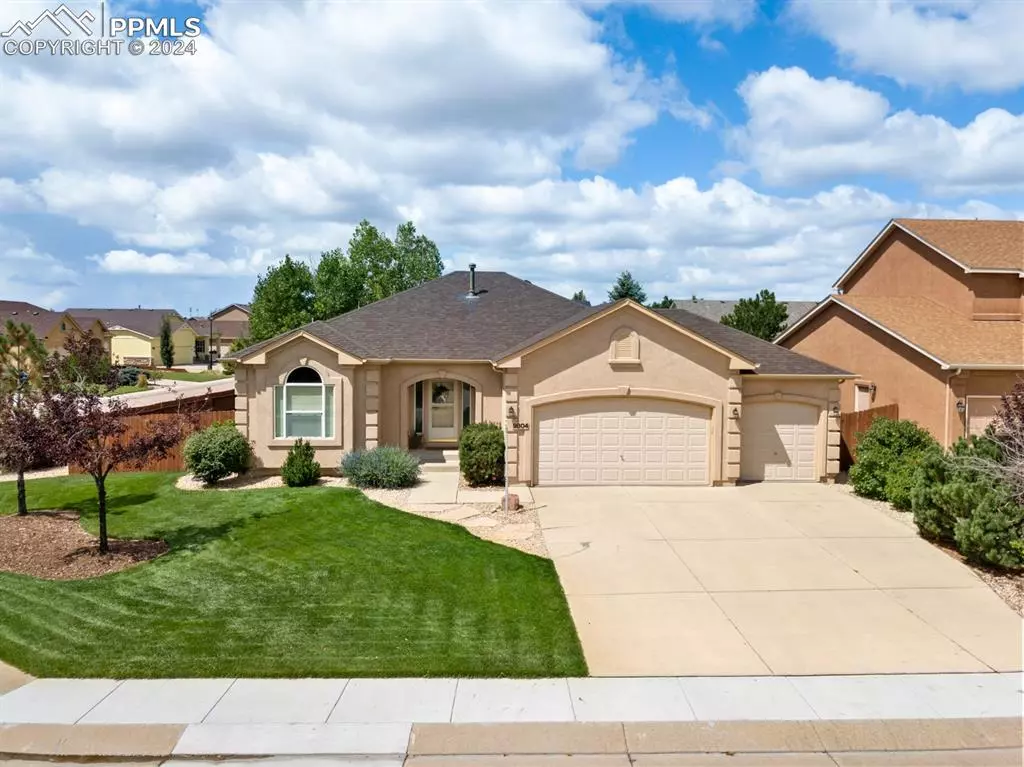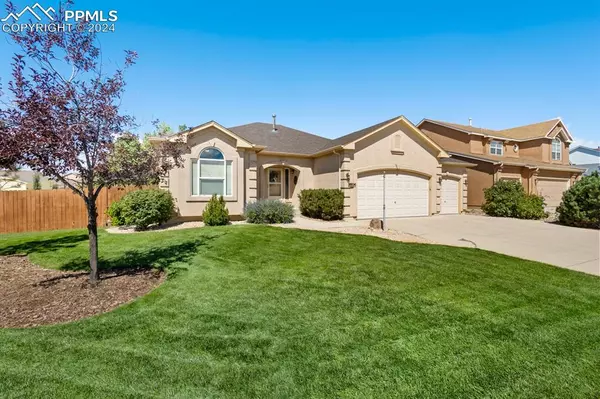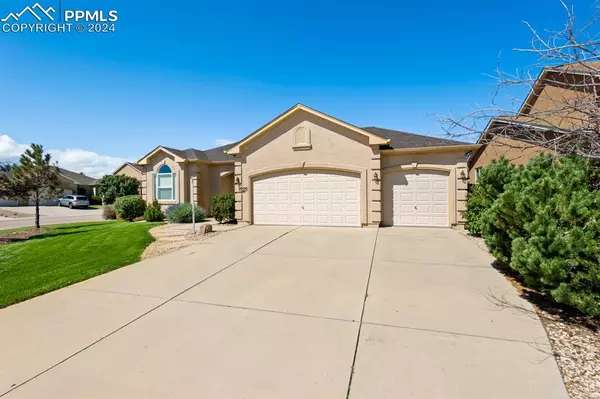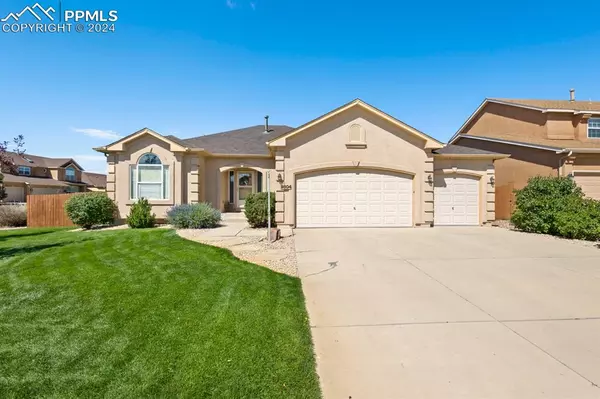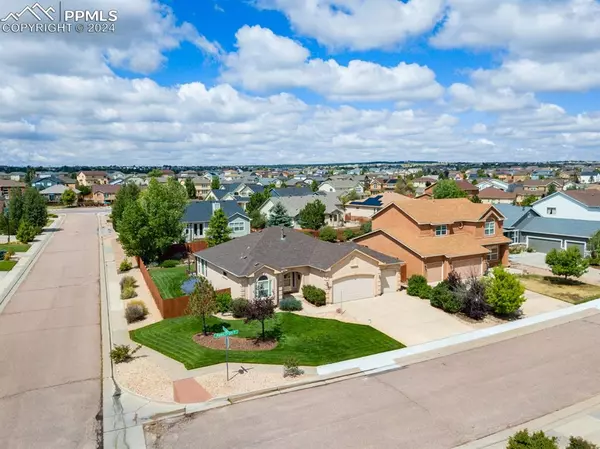9804 Bighorn Canyon DR Peyton, CO 80831
5 Beds
3 Baths
3,076 SqFt
UPDATED:
02/08/2025 12:55 AM
Key Details
Property Type Single Family Home
Sub Type Single Family
Listing Status Under Contract - Showing
Purchase Type For Sale
Square Footage 3,076 sqft
Price per Sqft $181
MLS Listing ID 3702351
Style Ranch
Bedrooms 5
Full Baths 3
Construction Status Existing Home
HOA Fees $110/ann
HOA Y/N Yes
Year Built 2005
Annual Tax Amount $3,204
Tax Year 2023
Lot Size 9,321 Sqft
Property Sub-Type Single Family
Property Description
Step outside to a beautifully manicured yard complete with a firepit, perfect for relaxing evenings. The oversized 3-car garage offers plenty of space for vehicles and storage. The home is equipped with a central vacuum system and whole-house humidifier for added convenience.
Enjoy all the amenities Meridian Ranch has to offer, including a community pool, fitness center, hiking and biking trails, and a golf course. This home offers main level living in an exceptional neighborhood—schedule your tour today!
Location
State CO
County El Paso
Area Meridian Ranch
Interior
Interior Features 5-Pc Bath
Cooling Ceiling Fan(s), Central Air
Flooring Carpet, Ceramic Tile, Wood
Fireplaces Number 1
Fireplaces Type Basement, Electric, Gas, Main Level, Two
Laundry Electric Hook-up, Main
Exterior
Parking Features Attached
Garage Spaces 3.0
Fence Rear
Community Features Club House, Community Center, Dog Park, Fitness Center, Golf Course, Hiking or Biking Trails, Lake/Pond, Parks or Open Space, Playground Area, Pool
Utilities Available Cable Available, Electricity Connected, Natural Gas Connected
Roof Type Composite Shingle
Building
Lot Description Corner, Level
Foundation Full Basement
Water Assoc/Distr
Level or Stories Ranch
Finished Basement 100
Structure Type Frame
Construction Status Existing Home
Schools
Middle Schools Falcon
High Schools Falcon
School District Falcon-49
Others
Miscellaneous Auto Sprinkler System,Central Vacuum,High Speed Internet Avail.,HOA Required $,Humidifier,Kitchen Pantry
Special Listing Condition Not Applicable
Virtual Tour https://listings.flyhiphotography.com/sites/9804-bighorn-canyon-dr-peyton-co-80831-6013126/branded



