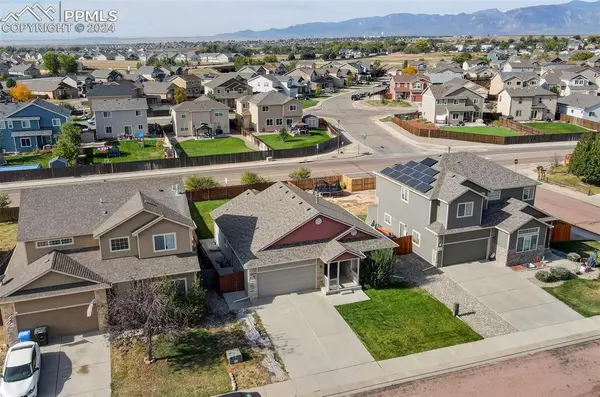
10908 Deer Meadow CIR Colorado Springs, CO 80925
3 Beds
2 Baths
2,380 SqFt
UPDATED:
10/15/2024 06:28 PM
Key Details
Property Type Single Family Home
Sub Type Single Family
Listing Status Active
Purchase Type For Sale
Square Footage 2,380 sqft
Price per Sqft $173
MLS Listing ID 6628577
Style Ranch
Bedrooms 3
Full Baths 2
Construction Status Existing Home
HOA Y/N No
Year Built 2009
Annual Tax Amount $3,656
Tax Year 2023
Lot Size 6,289 Sqft
Property Description
Wonderfully inviting home with large covered front porch, backs to open area with incredible Mountain Views- this sweet home offers 3 bedrooms/2 bathrooms and open-concept main level living with a partially finished basement, awaiting your final touches! No need to assume someone else’s project when you have a blank canvas to create your own masterpiece: game room, theater room, etc.
Upon entry, you will feel like you are home! Notice the beautifully done floors and open concept living with so much natural light coming in from the extending sliding glass feature! Large kitchen with breakfast bar overlooks the dining/flex space and living room. Two bedrooms on main floor, with one bedroom in the basement creates a sense of privacy for yourself and guests.
Main level laundry room makes laundry day more convenient.
Enjoy outdoor entertaining? Then you will love the privacy that comes from not having neighbors directly behind! With an extended poured patio and large landscaped backyard, it’s the perfect space for bonfires and yard games!
Bonus features: AC, ceiling fans and blinds throughout, primary bedroom with private en suite bathroom, main level laundry, room, dining/flex space, bedroom in basement with tons of room to expand, fully landscaped yard with privacy fencing.
Located minutes from open spaces, parks, playgrounds.. and close to Fort Carson, Peterson, Air Force Base, and the Colorado Springs airport!
Location
State CO
County El Paso
Area Ponderosa At Lorson Ranch
Interior
Cooling Ceiling Fan(s), Central Air
Flooring Carpet, Tile, Wood
Fireplaces Number 1
Fireplaces Type None
Laundry Electric Hook-up
Exterior
Garage Attached
Garage Spaces 2.0
Fence All, Rear
Community Features Garden Area, Hiking or Biking Trails, Parks or Open Space, Playground Area, See Prop Desc Remarks
Utilities Available Cable Available, Cable Connected, Electricity Available, Electricity Connected, Natural Gas Available, Natural Gas Connected
Roof Type Composite Shingle
Building
Lot Description Level, Mountain View, See Prop Desc Remarks
Foundation Full Basement
Water Assoc/Distr
Level or Stories Ranch
Finished Basement 15
Structure Type Framed on Lot
Construction Status Existing Home
Schools
School District Widefield-3
Others
Miscellaneous Auto Sprinkler System,Breakfast Bar
Special Listing Condition Not Applicable







