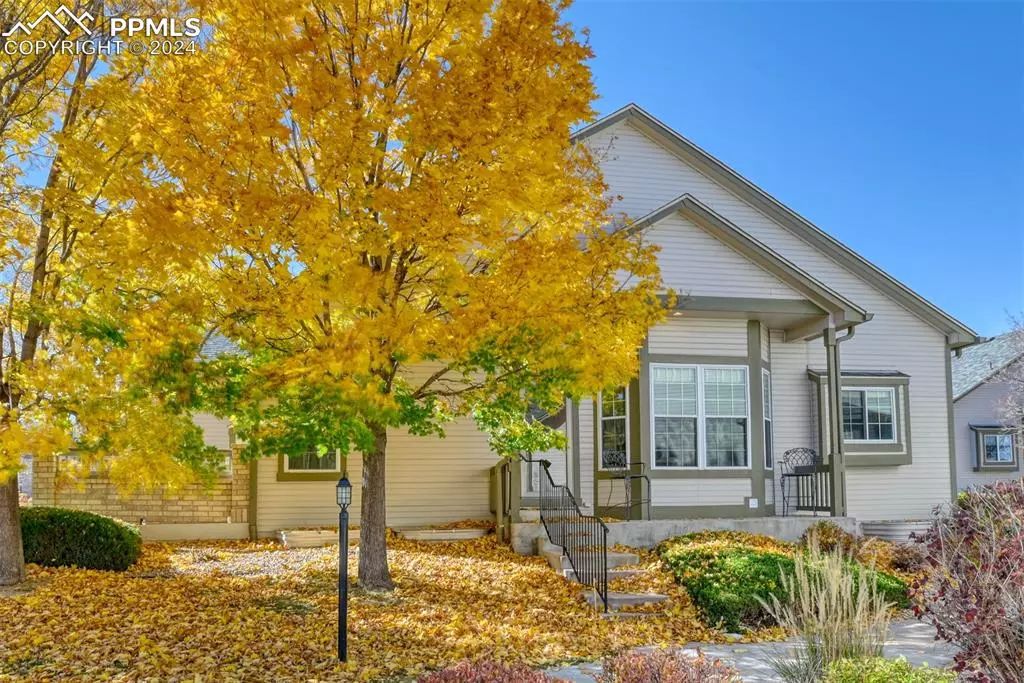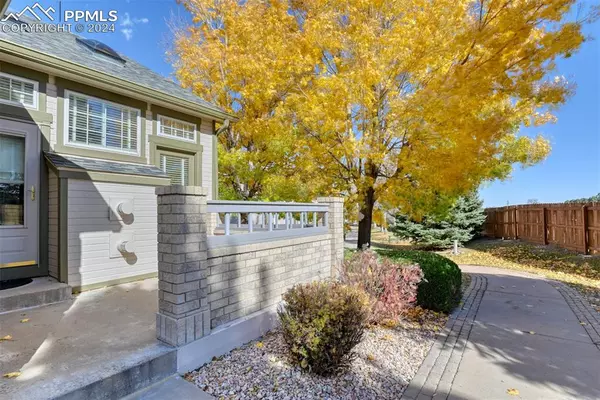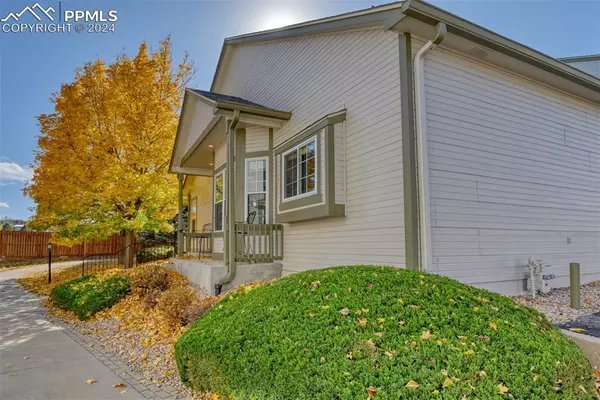
5055 Saddleback HTS Colorado Springs, CO 80923
3 Beds
3 Baths
2,550 SqFt
UPDATED:
11/03/2024 12:41 PM
Key Details
Property Type Townhouse
Sub Type Townhouse
Listing Status Active
Purchase Type For Sale
Square Footage 2,550 sqft
Price per Sqft $164
MLS Listing ID 9527852
Style Ranch
Bedrooms 3
Full Baths 1
Half Baths 1
Three Quarter Bath 1
Construction Status Existing Home
HOA Fees $263/mo
HOA Y/N Yes
Year Built 1998
Annual Tax Amount $918
Tax Year 2023
Lot Size 2,200 Sqft
Property Description
Location
State CO
County El Paso
Area Saddleback Townhomes
Interior
Interior Features 5-Pc Bath
Cooling Central Air
Flooring Carpet, Ceramic Tile
Fireplaces Number 1
Fireplaces Type Basement, Gas
Laundry Basement
Exterior
Garage Attached
Garage Spaces 2.0
Utilities Available Electricity Connected, Natural Gas Connected
Roof Type Composite Shingle
Building
Lot Description Corner
Foundation Full Basement
Water Municipal
Level or Stories Ranch
Finished Basement 98
Structure Type Framed on Lot
Construction Status Existing Home
Schools
School District Colorado Springs 11
Others
Special Listing Condition Not Applicable







