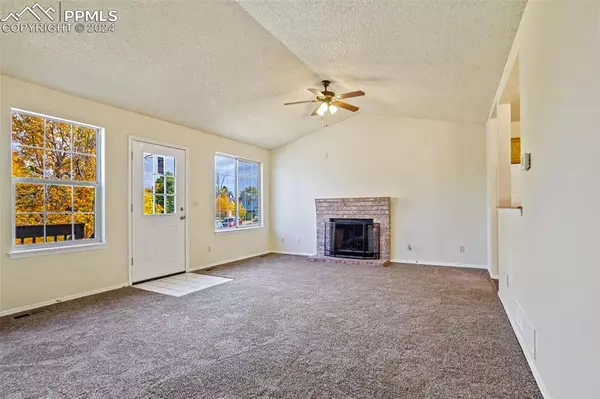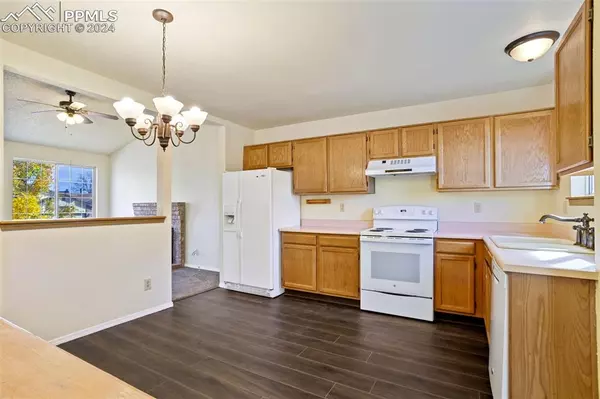
4131 S Memphis WAY Aurora, CO 80013
4 Beds
3 Baths
2,042 SqFt
UPDATED:
10/31/2024 05:45 PM
Key Details
Property Type Single Family Home
Sub Type Single Family
Listing Status Active
Purchase Type For Sale
Square Footage 2,042 sqft
Price per Sqft $238
MLS Listing ID 9400870
Style Ranch
Bedrooms 4
Full Baths 3
Construction Status Existing Home
HOA Y/N No
Year Built 1992
Annual Tax Amount $2,217
Tax Year 2023
Lot Size 4,791 Sqft
Property Description
Location
State CO
County Arapahoe
Area Quincy Creek
Interior
Cooling None
Flooring Carpet, Tile, Wood Laminate
Fireplaces Number 2
Fireplaces Type One
Exterior
Parking Features Attached
Garage Spaces 2.0
Utilities Available Electricity Available
Roof Type Composite Shingle
Building
Lot Description See Prop Desc Remarks
Foundation Garden Level
Water Municipal
Level or Stories Ranch
Finished Basement 96
Structure Type Framed on Lot,Frame
Construction Status Existing Home
Schools
Middle Schools Laredo
High Schools Smoky Hill
School District Cherry Creek-5
Others
Special Listing Condition Not Applicable








