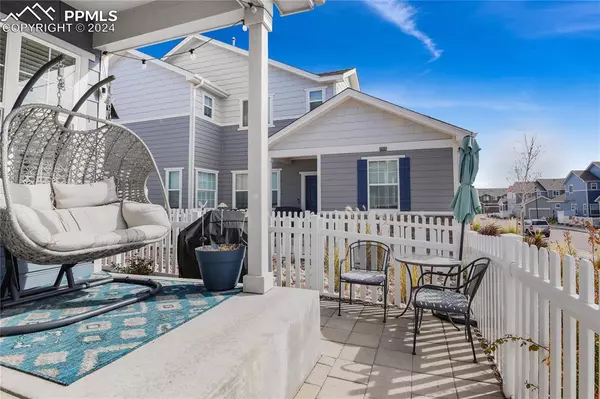
8779 Shady Ridge GRV Colorado Springs, CO 80924
3 Beds
3 Baths
1,404 SqFt
UPDATED:
11/04/2024 11:13 PM
Key Details
Property Type Townhouse
Sub Type Townhouse
Listing Status Active
Purchase Type For Sale
Square Footage 1,404 sqft
Price per Sqft $295
MLS Listing ID 8677364
Style 2 Story
Bedrooms 3
Full Baths 2
Half Baths 1
Construction Status Existing Home
HOA Fees $275/mo
HOA Y/N Yes
Year Built 2021
Annual Tax Amount $2,934
Tax Year 2023
Lot Size 3,078 Sqft
Property Description
Nestled in the peaceful and vibrant Wolf Ranch community, this modern two-story townhouse offers a serene escape. Situated in the coveted District 20, this home is perfect for families.
As you step inside, you'll be greeted by warm LVP flooring that flows seamlessly from the living area to the kitchen. Natural light fills the space, creating an airy and inviting atmosphere. The modern kitchen, complete with sleek appliances and a convenient breakfast bar, is ideal for culinary adventures and casual dining.
The primary suite is a tranquil retreat, featuring an en-suite bathroom and a spacious walk-in closet. Each additional bedroom offers comfort and privacy.
Step outside to your extended two-car garage and enjoy partial Pikes Peak views from your covered patio. The low-maintenance white fencing and turf provide a serene outdoor space perfect for relaxing and soaking up the Colorado sunshine.
This prime location offers easy access to top-rated schools, shopping, dining, and outdoor recreation. Experience the best of both worlds: the convenience of city living and the beauty of nature.
Location
State CO
County El Paso
Area The Townes At Wolf Ranch
Interior
Interior Features 6-Panel Doors, 9Ft + Ceilings, See Prop Desc Remarks
Cooling Ceiling Fan(s)
Flooring Carpet, Ceramic Tile, Luxury Vinyl
Fireplaces Number 1
Fireplaces Type None
Laundry Upper
Exterior
Garage Attached
Garage Spaces 2.0
Fence Community
Community Features Community Center, Dog Park, Parks or Open Space, Pool
Utilities Available Cable Available, Electricity Connected, Natural Gas Available, Telephone
Roof Type Composite Shingle
Building
Lot Description Level, View of Pikes Peak
Foundation Crawl Space
Water Municipal
Level or Stories 2 Story
Structure Type Frame
Construction Status Existing Home
Schools
Middle Schools Chinook Trail
High Schools Liberty
School District Academy-20
Others
Miscellaneous Breakfast Bar,HOA Required $,Kitchen Pantry,Window Coverings
Special Listing Condition Not Applicable







