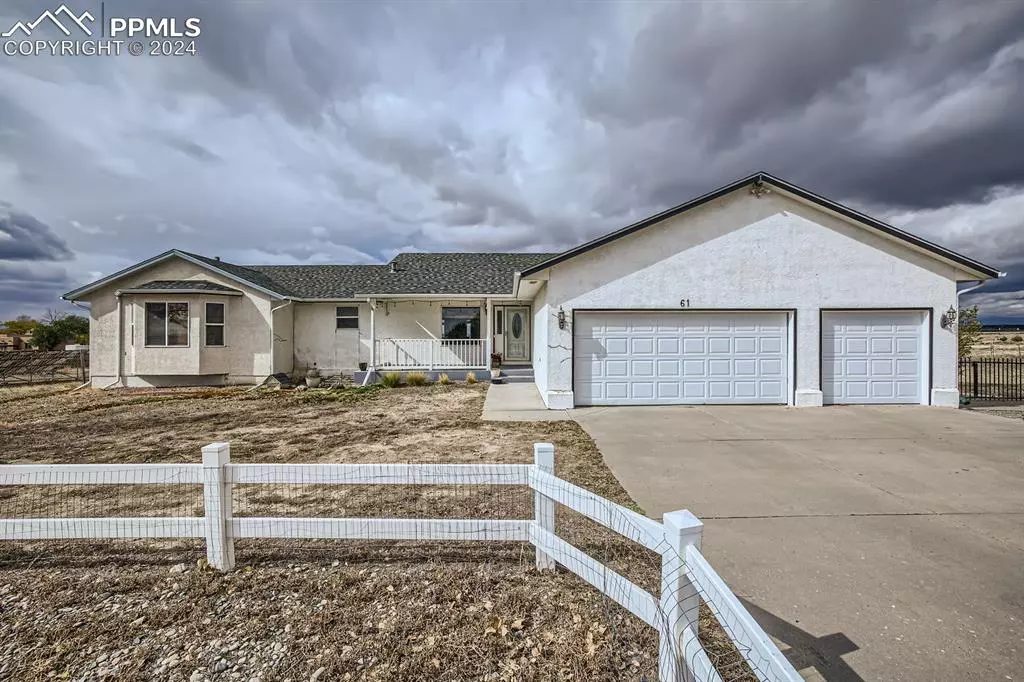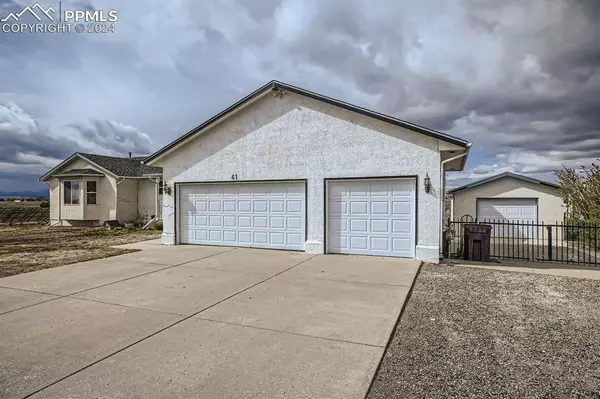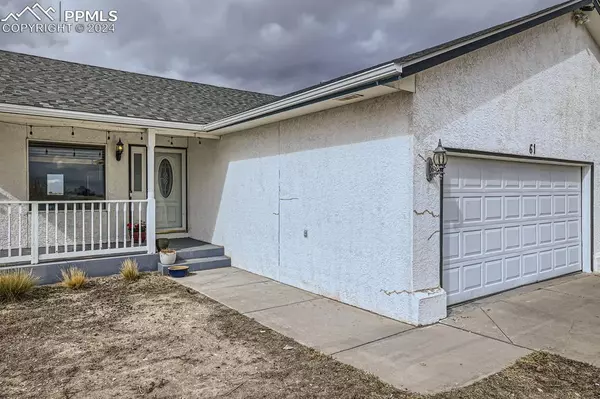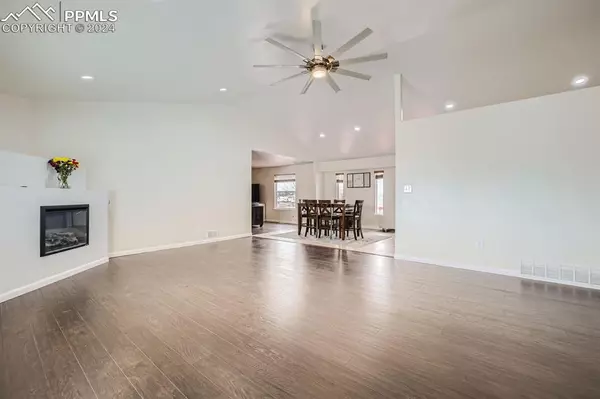
61 S Mcculloch BLVD Pueblo, CO 81007
5 Beds
3 Baths
3,486 SqFt
UPDATED:
11/12/2024 05:30 PM
Key Details
Property Type Single Family Home
Sub Type Single Family
Listing Status Active
Purchase Type For Sale
Square Footage 3,486 sqft
Price per Sqft $156
MLS Listing ID 3837729
Style Ranch
Bedrooms 5
Full Baths 2
Three Quarter Bath 1
Construction Status Existing Home
HOA Y/N No
Year Built 1995
Annual Tax Amount $3,071
Tax Year 2023
Lot Size 2.270 Acres
Property Description
Location
State CO
County Pueblo
Area Pueblo West
Interior
Cooling Central Air
Flooring Carpet, Vinyl/Linoleum, Luxury Vinyl
Fireplaces Number 1
Fireplaces Type Main Level
Exterior
Garage Attached, Detached
Garage Spaces 5.0
Fence All
Utilities Available Solar
Roof Type Composite Shingle
Building
Lot Description Backs to Open Space, Mountain View
Foundation Full Basement
Water Assoc/Distr
Level or Stories Ranch
Finished Basement 100
Structure Type Framed on Lot
Construction Status Existing Home
Schools
Middle Schools Skyview
High Schools Pueblo West
School District Pueblo-70
Others
Special Listing Condition Not Applicable








