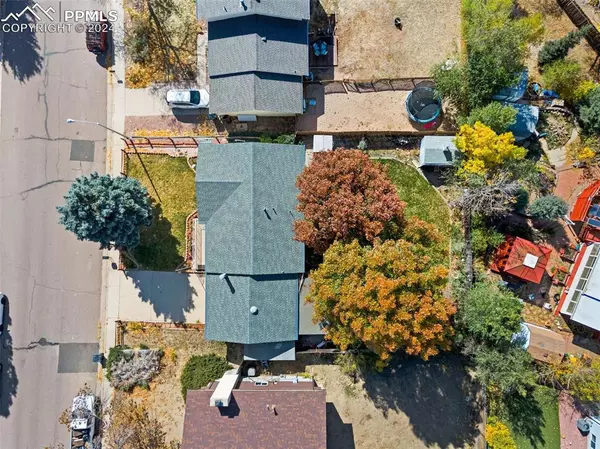
4950 Garden Ranch DR Colorado Springs, CO 80918
4 Beds
2 Baths
1,942 SqFt
UPDATED:
11/03/2024 03:59 AM
Key Details
Property Type Single Family Home
Sub Type Single Family
Listing Status Under Contract - Showing
Purchase Type For Sale
Square Footage 1,942 sqft
Price per Sqft $198
MLS Listing ID 3187624
Style Ranch
Bedrooms 4
Full Baths 1
Three Quarter Bath 1
Construction Status Existing Home
HOA Y/N No
Year Built 1973
Annual Tax Amount $763
Tax Year 2023
Lot Size 7,700 Sqft
Property Description
Location
State CO
County El Paso
Area Garden Ranch Estates
Interior
Cooling Ceiling Fan(s), None
Flooring Carpet, Vinyl/Linoleum
Laundry Basement, Electric Hook-up
Exterior
Garage Attached
Garage Spaces 2.0
Fence Rear
Utilities Available Cable Available, Electricity Connected, Natural Gas Connected
Roof Type Composite Shingle
Building
Lot Description Level
Foundation Full Basement, Walk Out
Water Municipal
Level or Stories Ranch
Finished Basement 90
Structure Type Framed on Lot,Frame
Construction Status Existing Home
Schools
High Schools Doherty
School District Colorado Springs 11
Others
Miscellaneous Auto Sprinkler System,Window Coverings
Special Listing Condition Estate, Senior Tax Exemption







