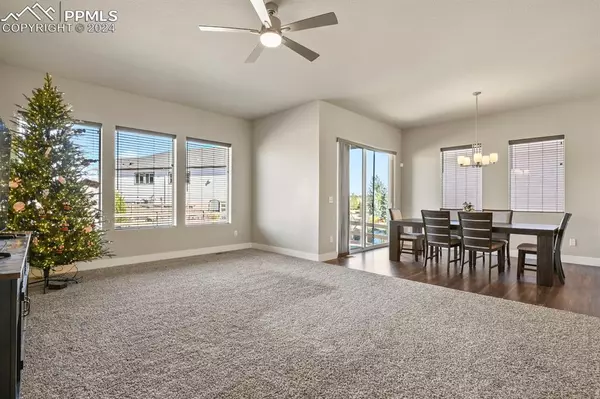
6542 Twin Falls CT Colorado Springs, CO 80924
4 Beds
3 Baths
4,570 SqFt
UPDATED:
11/01/2024 04:42 PM
Key Details
Property Type Single Family Home
Sub Type Single Family
Listing Status Active
Purchase Type For Sale
Square Footage 4,570 sqft
Price per Sqft $164
MLS Listing ID 6427072
Style Ranch
Bedrooms 4
Full Baths 3
Construction Status Existing Home
HOA Fees $101/mo
HOA Y/N Yes
Year Built 2019
Annual Tax Amount $2,905
Tax Year 2023
Lot Size 6200.000 Acres
Property Description
Location
State CO
County El Paso
Area Enclave Ii At Wolf Ranch
Interior
Interior Features 5-Pc Bath, 9Ft + Ceilings, Vaulted Ceilings
Cooling Central Air
Flooring Carpet, Tile, Luxury Vinyl
Laundry Electric Hook-up, Main
Exterior
Garage Attached
Garage Spaces 2.0
Fence Community, Rear
Community Features Club House, Community Center, Dog Park, Lake/Pond, Parks or Open Space, Playground Area, Pool
Utilities Available Cable Connected, Electricity Connected, Natural Gas Connected
Roof Type Composite Shingle
Building
Lot Description Cul-de-sac, Level
Foundation Full Basement
Water Assoc/Distr
Level or Stories Ranch
Finished Basement 65
Structure Type Concrete
Construction Status Existing Home
Schools
High Schools Liberty
School District Academy-20
Others
Miscellaneous Auto Sprinkler System,Breakfast Bar,HOA Required $,Kitchen Pantry
Special Listing Condition Not Applicable







