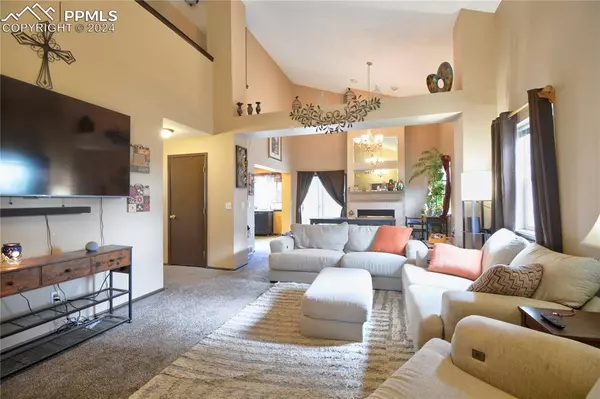
6160 Hearth CT Colorado Springs, CO 80922
4 Beds
4 Baths
2,802 SqFt
UPDATED:
11/04/2024 10:50 PM
Key Details
Property Type Single Family Home
Sub Type Single Family
Listing Status Active
Purchase Type For Sale
Square Footage 2,802 sqft
Price per Sqft $170
MLS Listing ID 8976794
Style 2 Story
Bedrooms 4
Full Baths 3
Half Baths 1
Construction Status Existing Home
HOA Y/N No
Year Built 1995
Annual Tax Amount $1,765
Tax Year 2023
Lot Size 6,135 Sqft
Property Description
Location
State CO
County El Paso
Area Stetson Hills
Interior
Cooling Central Air
Flooring Carpet, Ceramic Tile
Fireplaces Number 1
Fireplaces Type Main Level
Laundry Main
Exterior
Garage Attached
Garage Spaces 2.0
Fence Rear
Utilities Available Electricity Available, Natural Gas Available
Roof Type Composite Shingle
Building
Lot Description Backs to Open Space, Level
Foundation Full Basement
Water Municipal
Level or Stories 2 Story
Finished Basement 95
Structure Type Frame
Construction Status Existing Home
Schools
School District Falcon-49
Others
Miscellaneous Auto Sprinkler System,Kitchen Pantry,Sump Pump
Special Listing Condition Not Applicable







