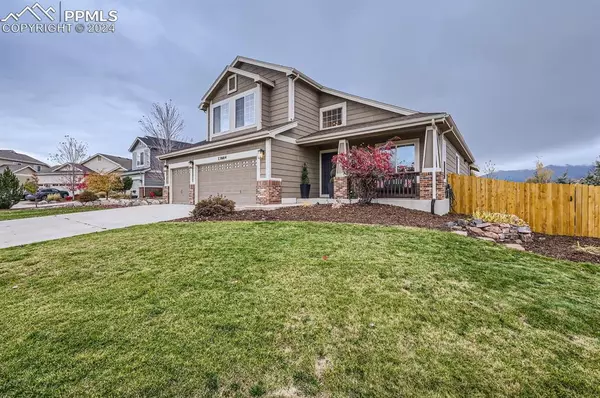
13664 Sweet Pea PL Colorado Springs, CO 80921
3 Beds
3 Baths
3,724 SqFt
UPDATED:
11/03/2024 03:47 PM
Key Details
Property Type Single Family Home
Sub Type Single Family
Listing Status Active
Purchase Type For Sale
Square Footage 3,724 sqft
Price per Sqft $181
MLS Listing ID 3882616
Style 2 Story
Bedrooms 3
Full Baths 2
Half Baths 1
Construction Status Existing Home
HOA Fees $174/qua
HOA Y/N Yes
Year Built 2002
Annual Tax Amount $1,764
Tax Year 2023
Lot Size 10,654 Sqft
Property Description
Location
State CO
County El Paso
Area Northgate Highlands
Interior
Interior Features 5-Pc Bath, 6-Panel Doors, 9Ft + Ceilings, Vaulted Ceilings, Other, See Prop Desc Remarks
Cooling Ceiling Fan(s), Central Air
Flooring Carpet, Tile, Luxury Vinyl
Fireplaces Number 1
Fireplaces Type Gas, Main Level, One
Exterior
Garage Attached
Garage Spaces 3.0
Fence Rear
Utilities Available Cable Available, Electricity Connected, Natural Gas Connected, Telephone
Roof Type Composite Shingle
Building
Lot Description Corner, Cul-de-sac, Level, Mountain View
Foundation Garden Level, Slab
Water Municipal
Level or Stories 2 Story
Structure Type Concrete,Framed on Lot
Construction Status Existing Home
Schools
Middle Schools Discovery Canyon
High Schools Discovery Canyon
School District Academy-20
Others
Miscellaneous Auto Sprinkler System,High Speed Internet Avail.,HOA Required $,Home Warranty,Kitchen Pantry,Smart Home Thermostat,Sump Pump,Window Coverings
Special Listing Condition Not Applicable







