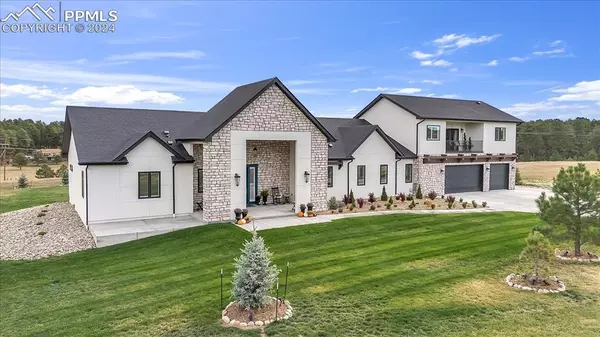
17161 Jackson Ranch CT Monument, CO 80132
4 Beds
4 Baths
4,008 SqFt
UPDATED:
11/05/2024 08:52 PM
Key Details
Property Type Single Family Home
Sub Type Single Family
Listing Status Active
Purchase Type For Sale
Square Footage 4,008 sqft
Price per Sqft $405
MLS Listing ID 5134186
Style 2 Story
Bedrooms 4
Full Baths 2
Half Baths 1
Three Quarter Bath 1
Construction Status Existing Home
HOA Fees $500/ann
HOA Y/N Yes
Year Built 2022
Annual Tax Amount $5,807
Tax Year 2023
Lot Size 5.040 Acres
Property Description
Location
State CO
County El Paso
Area Jackson Ranch
Interior
Interior Features 5-Pc Bath, 9Ft + Ceilings, French Doors, Great Room, Vaulted Ceilings, See Prop Desc Remarks
Cooling Attic Fan, Central Air
Flooring Carpet, Tile, Wood
Fireplaces Number 2
Fireplaces Type One
Laundry Main
Exterior
Garage Attached
Garage Spaces 3.0
Utilities Available Electricity Connected, Natural Gas Connected
Roof Type Composite Shingle
Building
Lot Description View of Pikes Peak
Foundation Crawl Space
Builder Name Stone Cottage Homes
Water Cistern, Well
Level or Stories 2 Story
Structure Type Frame
Construction Status Existing Home
Schools
Middle Schools Lewis Palmer
High Schools Lewis Palmer
School District Lewis-Palmer-38
Others
Miscellaneous Auto Sprinkler System,High Speed Internet Avail.,HOA Required $,Humidifier,Kitchen Pantry,Secondary Suite w/in Home,See Prop Desc Remarks,Wet Bar,Window Coverings
Special Listing Condition Not Applicable







