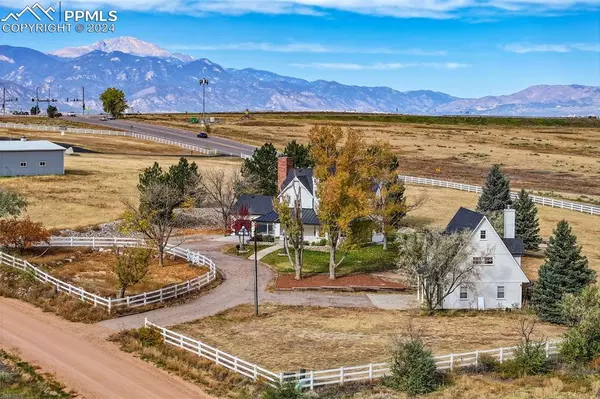
6580 Lonewood DR Colorado Springs, CO 80925
6 Beds
5 Baths
4,665 SqFt
UPDATED:
11/04/2024 06:35 PM
Key Details
Property Type Single Family Home
Sub Type Single Family
Listing Status Active
Purchase Type For Sale
Square Footage 4,665 sqft
Price per Sqft $267
MLS Listing ID 2817675
Style 2 Story
Bedrooms 6
Full Baths 4
Half Baths 1
Construction Status Existing Home
HOA Y/N No
Year Built 1994
Annual Tax Amount $4,794
Tax Year 2023
Lot Size 5.020 Acres
Property Description
just minutes from I-25. The main home spans three levels, each featuring custom interiors designed for relaxation and
entertainment. Enjoy the perfect blend of timeless charm and modern conveniences, including a whole-house water
filtration system with reverse osmosis technology, ensuring the highest water quality throughout the home. The property’s
advanced Dave Lennox Signature HVAC system provides optimal climate control year-round, while the guest house features
a tankless hot water heater for continuous comfort. The fully-equipped guest house includes a full kitchen, living area,
private bedroom, bathroom, and laundry—perfect for generating additional income as a rental or Airbnb, or serving as an
ideal mother-in-law suite. The property is also ready for livestock, featuring a fenced-in chicken coop and a goat area with
custom predator-proof fencing. The expansive shop has everything you could want for equipment storage, hobbies, or even
a home business. For pet owners, the electric dog fence ensures your furry companions can roam safely within designated
boundaries. This is luxury lifestyle living at its finest. Don’t miss your chance to experience it—schedule your tour today
Location
State CO
County El Paso
Area Peaceful Valley Estates
Interior
Interior Features Crown Molding, French Doors, Great Room, Vaulted Ceilings
Cooling Central Air
Flooring Wood
Fireplaces Number 1
Fireplaces Type Gas
Laundry Upper
Exterior
Garage Attached, Detached, Tandem
Garage Spaces 10.0
Utilities Available Cable Connected, Electricity Connected, Natural Gas Connected
Roof Type Composite Shingle
Building
Lot Description 360-degree View, Backs to Open Space, Mountain View
Foundation Full Basement
Water Municipal
Level or Stories 2 Story
Finished Basement 60
Structure Type Frame
Construction Status Existing Home
Schools
High Schools Mesa Ridge
School District Widefield-3
Others
Miscellaneous High Speed Internet Avail.,Horses (Zoned),Kitchen Pantry,RV Parking,Workshop
Special Listing Condition Not Applicable







