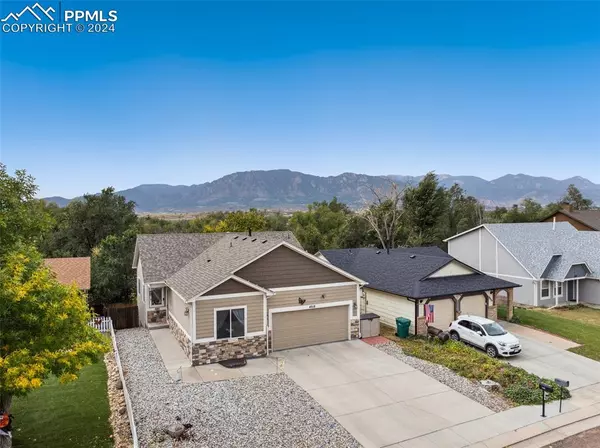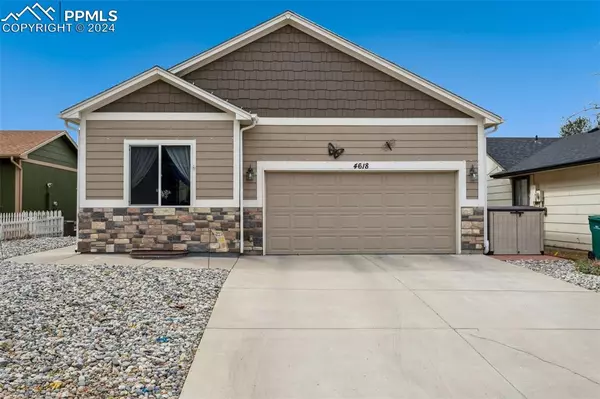
4618 Cassidy ST Colorado Springs, CO 80911
4 Beds
3 Baths
2,456 SqFt
UPDATED:
11/06/2024 01:02 AM
Key Details
Property Type Single Family Home
Sub Type Single Family
Listing Status Active
Purchase Type For Sale
Square Footage 2,456 sqft
Price per Sqft $181
MLS Listing ID 6077366
Style Ranch
Bedrooms 4
Full Baths 1
Three Quarter Bath 2
Construction Status Existing Home
HOA Y/N No
Year Built 2015
Annual Tax Amount $2,039
Tax Year 2023
Lot Size 5,960 Sqft
Property Description
Location
State CO
County El Paso
Area Bradley Ranch
Interior
Interior Features 6-Panel Doors, Vaulted Ceilings
Cooling Ceiling Fan(s), Central Air
Flooring Carpet, Luxury Vinyl
Fireplaces Number 1
Fireplaces Type None
Laundry Main
Exterior
Garage Attached
Garage Spaces 2.0
Fence Rear
Utilities Available Cable Available, Electricity Connected, Natural Gas Connected
Roof Type Composite Shingle
Building
Lot Description Mountain View
Foundation Full Basement, Walk Out
Water Municipal
Level or Stories Ranch
Finished Basement 94
Structure Type Framed on Lot,Frame
Construction Status Existing Home
Schools
Middle Schools Sproul
High Schools Widefield
School District Widefield-3
Others
Miscellaneous High Speed Internet Avail.,Radon System,Secondary Suite w/in Home
Special Listing Condition Not Applicable







