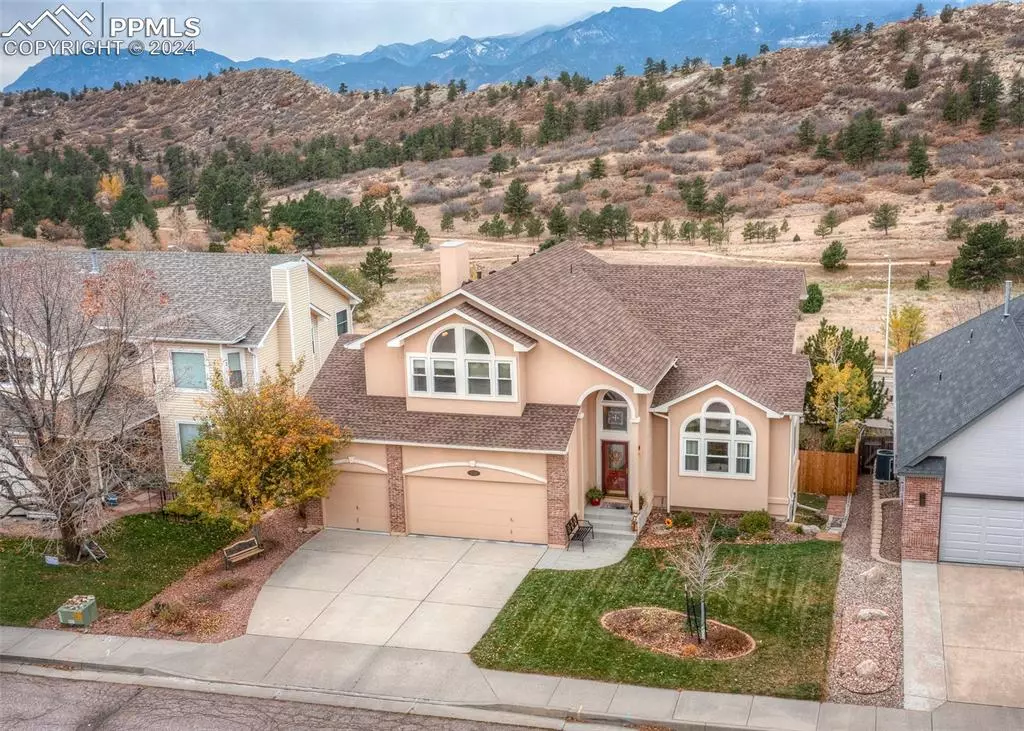
1735 Smoke Ridge DR Colorado Springs, CO 80919
4 Beds
3 Baths
3,944 SqFt
UPDATED:
11/05/2024 08:24 PM
Key Details
Property Type Single Family Home
Sub Type Single Family
Listing Status Active
Purchase Type For Sale
Square Footage 3,944 sqft
Price per Sqft $176
MLS Listing ID 7976755
Style 2 Story
Bedrooms 4
Full Baths 2
Half Baths 1
Construction Status Existing Home
HOA Fees $106/qua
HOA Y/N Yes
Year Built 1994
Annual Tax Amount $2,099
Tax Year 2023
Lot Size 8,636 Sqft
Property Description
Location
State CO
County El Paso
Area Southface
Interior
Interior Features 5-Pc Bath, 6-Panel Doors, Vaulted Ceilings
Cooling Ceiling Fan(s)
Flooring Carpet, Tile
Fireplaces Number 1
Fireplaces Type Gas, Main Level, One
Laundry Electric Hook-up, Main
Exterior
Garage Attached
Garage Spaces 3.0
Fence Rear
Utilities Available Electricity Connected, Natural Gas Connected, Telephone
Roof Type Composite Shingle
Building
Lot Description Level, Mountain View, Sloping, Trees/Woods, View of Pikes Peak
Foundation Full Basement, Walk Out
Builder Name Lifestyle Bldr
Water Municipal
Level or Stories 2 Story
Finished Basement 75
Structure Type Framed on Lot,Frame
Construction Status Existing Home
Schools
Middle Schools Eagleview
High Schools Air Academy
School District Academy-20
Others
Miscellaneous Auto Sprinkler System,Breakfast Bar,High Speed Internet Avail.,HOA Required $,Kitchen Pantry,Window Coverings
Special Listing Condition Senior Tax Exemption







