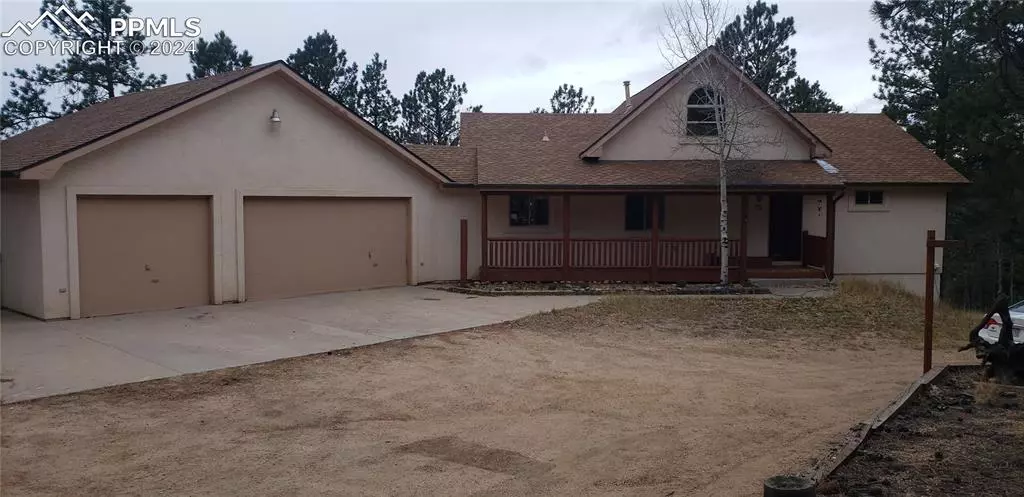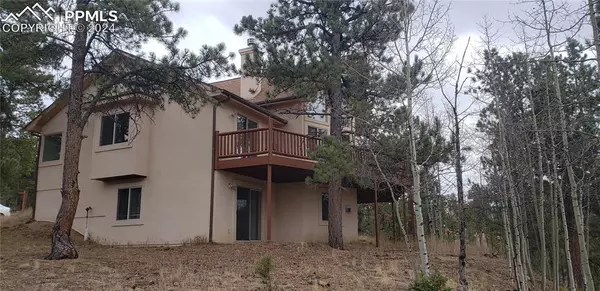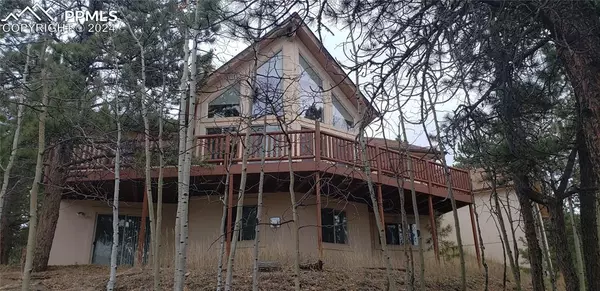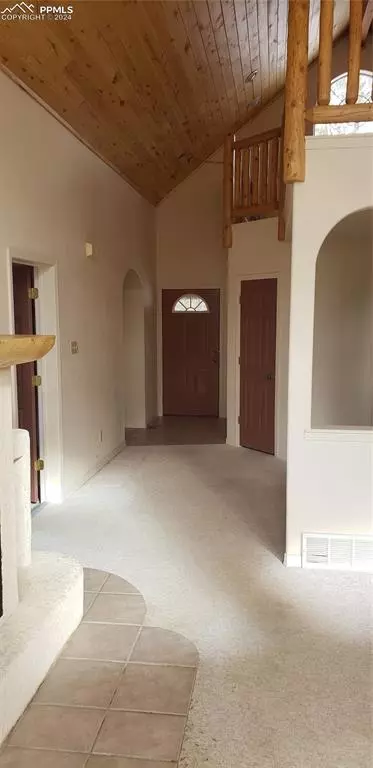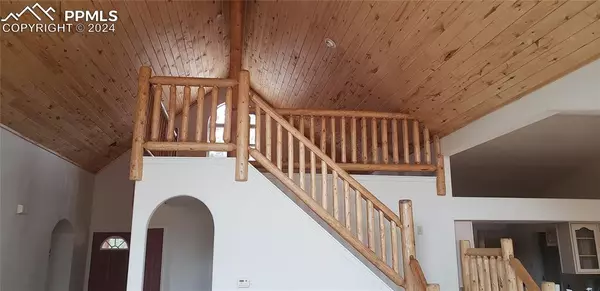47 Vail Creek DR Divide, CO 80814
3 Beds
3 Baths
3,506 SqFt
UPDATED:
12/11/2024 02:53 PM
Key Details
Property Type Single Family Home
Sub Type Single Family
Listing Status Active
Purchase Type For Sale
Square Footage 3,506 sqft
Price per Sqft $185
MLS Listing ID 6773477
Style Ranch
Bedrooms 3
Full Baths 3
Construction Status Existing Home
HOA Y/N No
Year Built 1999
Annual Tax Amount $2,028
Tax Year 2023
Lot Size 4.010 Acres
Property Description
Wet/Dry sauna next to a large office and full bathroom close by. Large indoor storage room with the heater and hot water heater and lots of built in shelves. Oversized 3 car with workshop attached. Detached garage/workshop with large upper storage space.
Location
State CO
County Teller
Area Indian Creek
Interior
Interior Features Vaulted Ceilings
Cooling None
Fireplaces Number 1
Fireplaces Type Basement, Gas, Main Level, Three, Wood Burning
Laundry Main
Exterior
Parking Features Attached, Detached
Garage Spaces 4.0
Utilities Available Electricity Connected, Propane
Roof Type Composite Shingle
Building
Lot Description Cul-de-sac, Sloping, Trees/Woods, See Prop Desc Remarks
Foundation Walk Out
Water Well
Level or Stories Ranch
Finished Basement 90
Structure Type Framed on Lot
Construction Status Existing Home
Schools
School District Woodland Park Re2
Others
Miscellaneous HOA Voluntary $,RV Parking,See Prop Desc Remarks,Wet Bar,Workshop
Special Listing Condition Not Applicable



