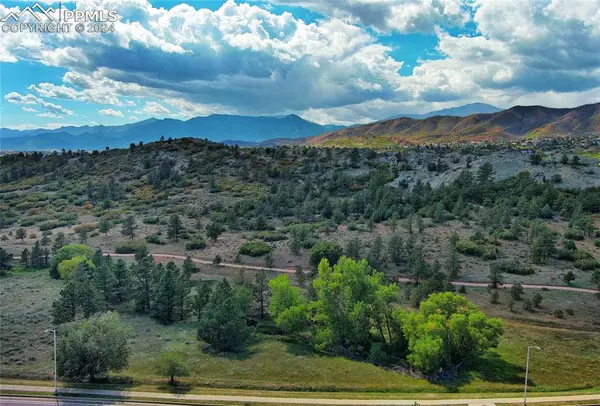
1805 Smoke Ridge DR Colorado Springs, CO 80919
4 Beds
3 Baths
3,273 SqFt
UPDATED:
11/07/2024 03:00 AM
Key Details
Property Type Single Family Home
Sub Type Single Family
Listing Status Active
Purchase Type For Sale
Square Footage 3,273 sqft
Price per Sqft $187
MLS Listing ID 3469249
Style Ranch
Bedrooms 4
Full Baths 3
Construction Status Existing Home
HOA Fees $97/qua
HOA Y/N Yes
Year Built 1995
Annual Tax Amount $1,712
Tax Year 2023
Lot Size 7,950 Sqft
Property Description
Location
State CO
County El Paso
Area Southface
Interior
Interior Features Great Room, Vaulted Ceilings
Cooling Central Air
Flooring Carpet, Vinyl/Linoleum, Wood
Fireplaces Number 1
Fireplaces Type Gas, Main Level
Laundry Electric Hook-up, Main
Exterior
Garage Attached
Garage Spaces 2.0
Utilities Available Electricity Connected, Natural Gas Connected
Roof Type Composite Shingle
Building
Lot Description Level, Mountain View, View of Rock Formations
Foundation Walk Out
Water Municipal
Level or Stories Ranch
Finished Basement 60
Structure Type Frame
Construction Status Existing Home
Schools
Middle Schools Eagleview
High Schools Air Academy
School District Academy-20
Others
Miscellaneous HOA Required $,Kitchen Pantry
Special Listing Condition Not Applicable







