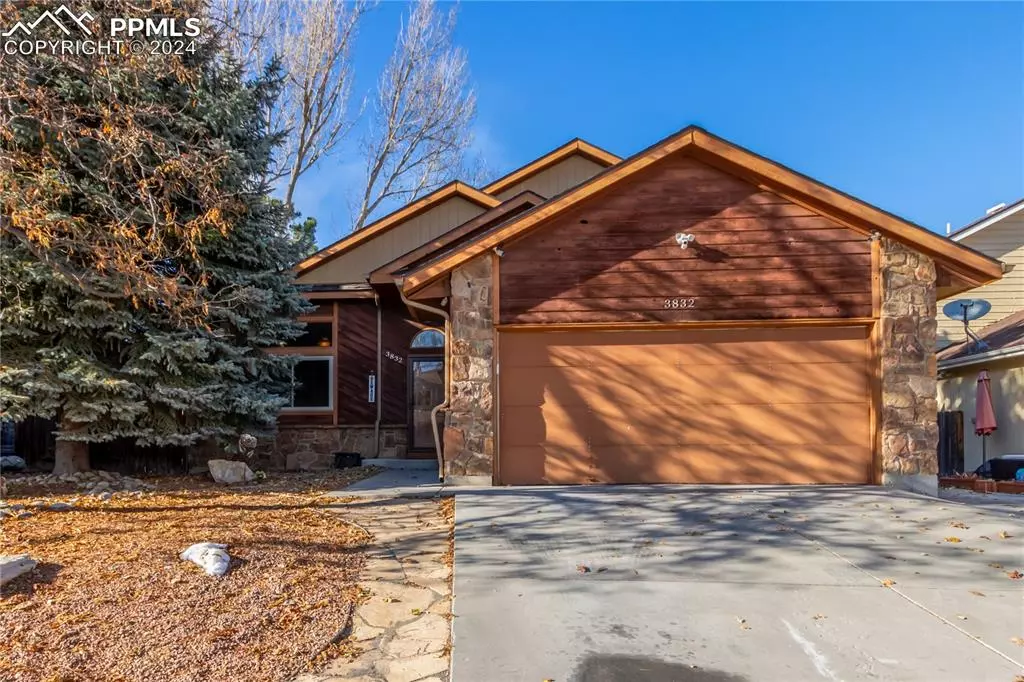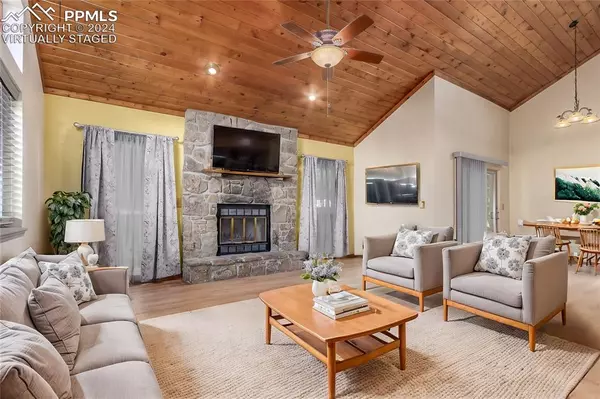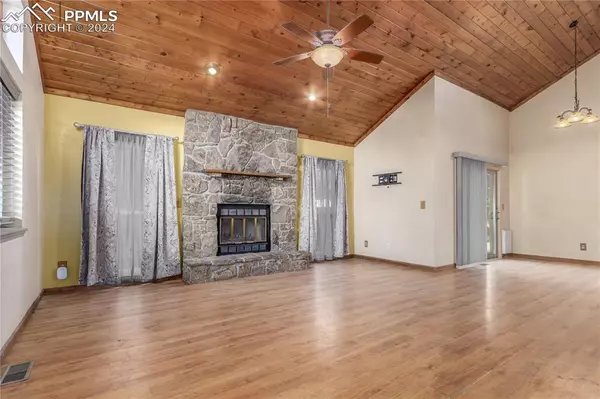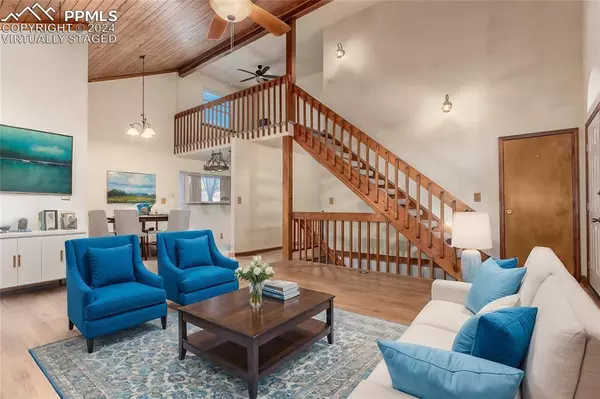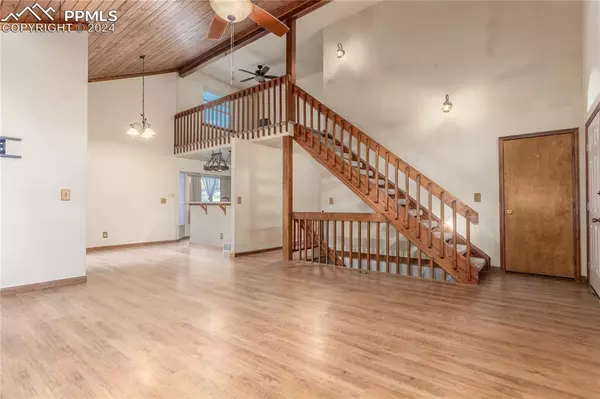
3832 Summer Breeze DR Colorado Springs, CO 80918
4 Beds
4 Baths
2,578 SqFt
UPDATED:
12/08/2024 07:30 AM
Key Details
Property Type Single Family Home
Sub Type Single Family
Listing Status Active
Purchase Type For Sale
Square Footage 2,578 sqft
Price per Sqft $193
MLS Listing ID 7581238
Style 2 Story
Bedrooms 4
Full Baths 2
Half Baths 1
Three Quarter Bath 1
Construction Status Existing Home
HOA Y/N No
Year Built 1986
Annual Tax Amount $1,484
Tax Year 2023
Lot Size 6,108 Sqft
Property Description
Location
State CO
County El Paso
Area Northwind
Interior
Interior Features 9Ft + Ceilings, Beamed Ceilings, Vaulted Ceilings
Cooling Ceiling Fan(s)
Flooring Carpet, Ceramic Tile, Wood Laminate
Fireplaces Number 1
Fireplaces Type Gas, Main Level
Laundry Main
Exterior
Parking Features Attached
Garage Spaces 2.0
Fence Rear
Community Features Hiking or Biking Trails, Parks or Open Space, Playground Area
Utilities Available Cable Available, Electricity Available, Natural Gas Available, Telephone
Roof Type Composite Shingle
Building
Lot Description Level
Foundation Full Basement
Water Municipal
Level or Stories 2 Story
Finished Basement 75
Structure Type Concrete,Frame
Construction Status Existing Home
Schools
Middle Schools Russell
High Schools Coronado
School District Colorado Springs 11
Others
Miscellaneous Breakfast Bar,High Speed Internet Avail.,RV Parking,Security System,Window Coverings
Special Listing Condition Not Applicable




